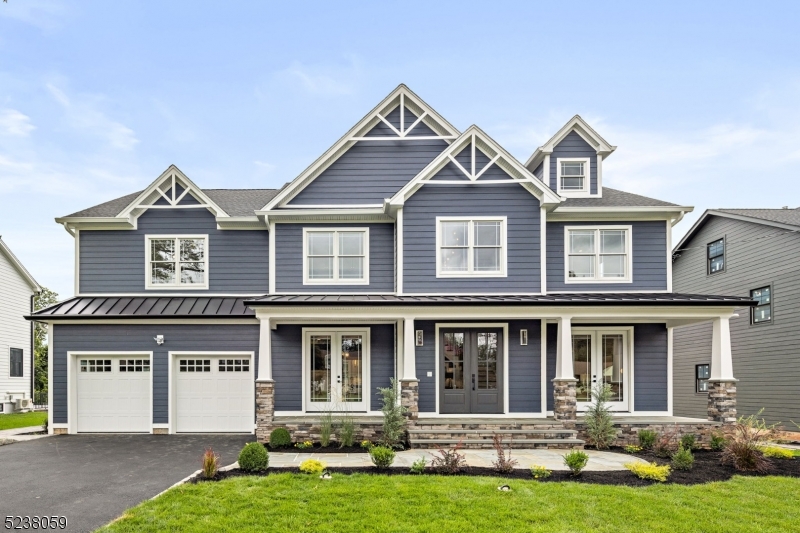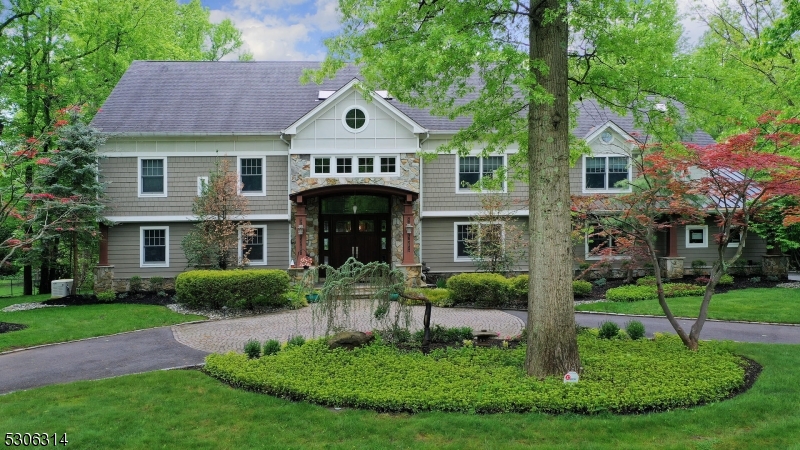Contact Us
Details
Designer, custom-built home with open layout situated at the end of a cul-de-sac on an acre lot. 6638 sq ft. with 4 floors includes a fully finished basement. Beautifully designed 6 bedroom & 7 bath with1st floor bedroom & private full bath. Enter the 3-story grand foyer from the bluestone front porch. Oak hardwood floors & custom trim work throughout. Chef's gourmet kitchen w/quartz countertops & a 2 tier center island along with a custom pantry, high end appliances, & a wet bar area. Separate dinette kitchen leads to the paver patio. The elegant dining room offers a chic accent wall. Formal living room opens to a family room with a 42" gas fireplace & double mantle surrounded by quartz. Mudroom with built-in cabinetry from the finished garage. Master bedroom with 2 oversized his & her walk-in closets, tray ceilings & full bath. Two of the bedrooms share a Jack 'n Jill bath & the other full bath is dedicated to the 4th bedroom. Stairway with custom millwork leads to the 3rd floor which presents the 6th bedroom & full bath. Endless possibilities in the finished basement with a built-in bar, Jack 'n Jill full bath from recreation room to bonus room. Exterior features include: Hardie plank siding, metal roof, natural stone, EV charging port, timberline asphalt roof, sprinkler system & professional landscape design. All baths include frameless shower doors. Top rated schools, close proximity to parks & the train line.PROPERTY FEATURES
Number of Rooms : 12
Master Bedroom Description : Walk-In Closet
Master Bath Features : Soaking Tub, Stall Shower
Dining Area : Formal Dining Room
Dining Room Level : First
Living Room Level : First
Family Room Level: First
Kitchen Level: First
Kitchen Area : Breakfast Bar, Center Island, Eat-In Kitchen, Separate Dining Area
Basement Level Rooms : BathOthr,Exercise,Office,RecRoom,SeeRem,Storage,Utility
Level 1 Rooms : BathOthr,DiningRm,FamilyRm,Foyer,Kitchen,LivingRm,MudRoom,PowderRm
Level 2 Rooms : 4 Or More Bedrooms, Bath Main, Bath(s) Other
Level 3 Rooms : 1 Bedroom, Bath(s) Other
Den Level : Basement
Utilities : Electric, Gas-Natural
Water : Public Water
Sewer : Public Sewer
Parking/Driveway Description : 2 Car Width, Blacktop
Number of Parking Spaces : 6
Garage Description : Attached,Finished,DoorOpnr,InEntrnc,SeeRem
Number of Garage Spaces : 2
Exterior Features : Open Porch(es), Patio, Thermal Windows/Doors, Underground Lawn Sprinkler
Exterior Description : Stone, Wood
Lot Description : Cul-De-Sac
Style : Custom Home, Colonial
Lot Size : 000.994 AC
Condominium : Yes.
Acres : 0.99
Zoning : Residentail
Cooling : 2 Units, Central Air
Heating : 2 Units, Forced Hot Air
Fuel Type : Gas-Natural
Water Heater : Gas
Construction Date/Year Built Description : Approximate
Roof Description : Asphalt Shingle
Flooring : Tile, Wood
Interior Features : BarWet,CODetect,CeilCath,FireExtg,SmokeDet,SoakTub,StallShw,StallTub,TubOnly,WlkInCls
Number of Fireplace : 1
Fireplace Description : Family Room, Gas Fireplace
Basement Description : Finished, Full
Appliances : CarbMDet,Dishwshr,Dryer,KitExhFn,Microwav,RgOvGas,Refrig,OvenSelf,Washer,WineRefr
Easement Description : municipal
PROPERTY DETAILS
Street Address: 16 Fairway Ct
City: Scotch Plains
State: New Jersey
Postal Code: 07076-3001
County: Union
MLS Number: 3921538
Year Built: 2024
Courtesy of RE/MAX PREMIER
City: Scotch Plains
State: New Jersey
Postal Code: 07076-3001
County: Union
MLS Number: 3921538
Year Built: 2024
Courtesy of RE/MAX PREMIER
Similar Properties
$2,199,900
6 bds
6 ba
6,638 Sqft
$2,100,000
6 bds
6 ba
6,038 Sqft
$1,999,000
5 bds
4 ba
7,000 Sqft
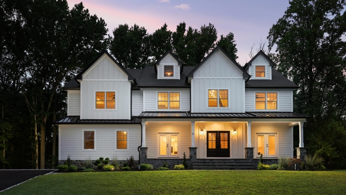
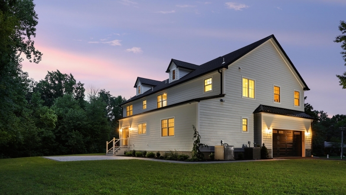
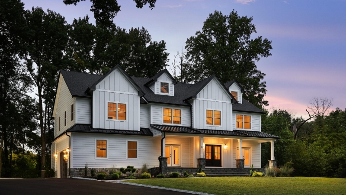
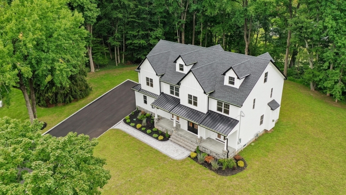
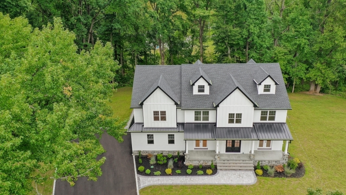
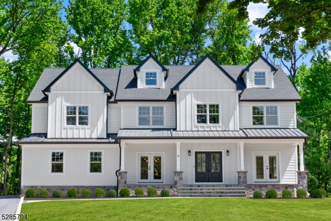
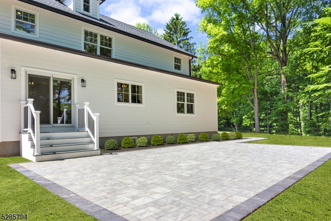
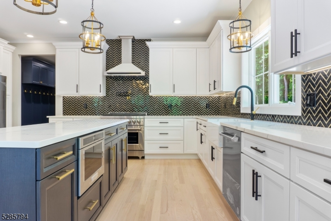
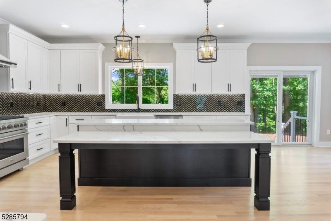
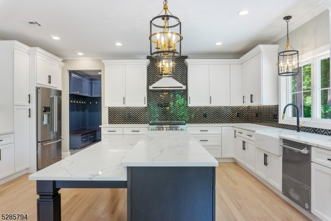
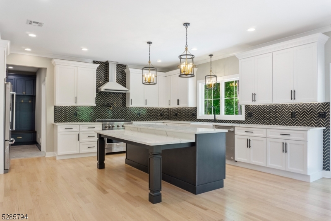
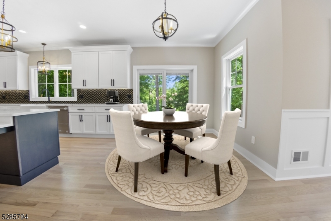
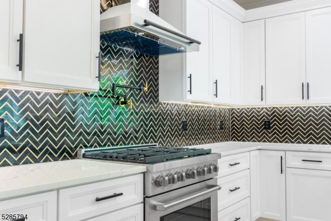
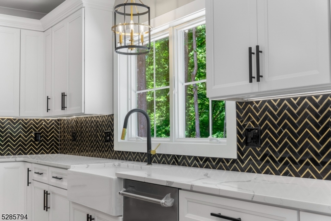
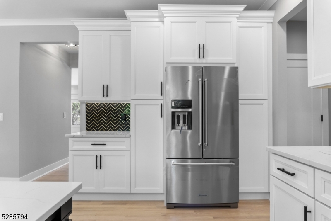
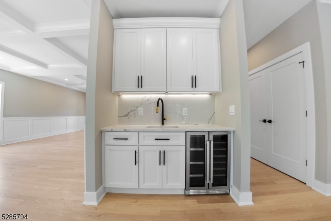
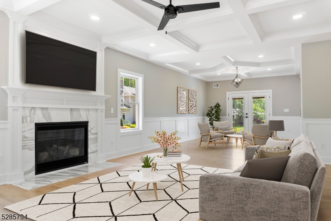
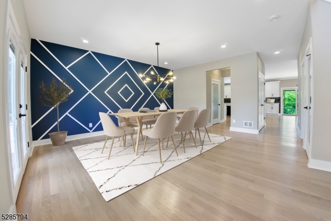
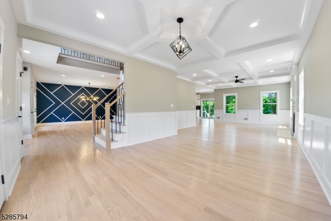
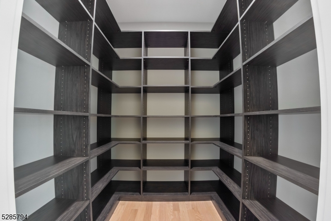
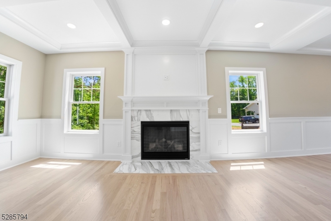
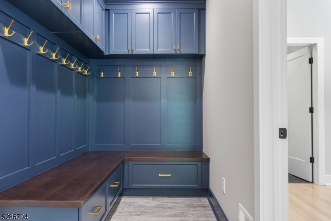
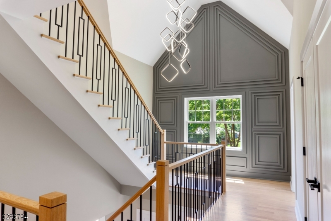
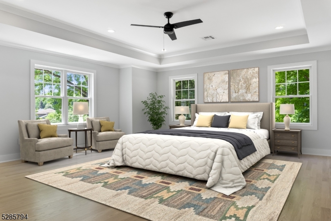
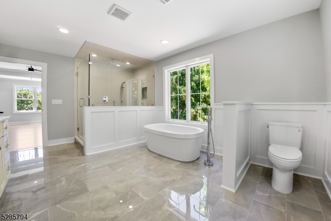
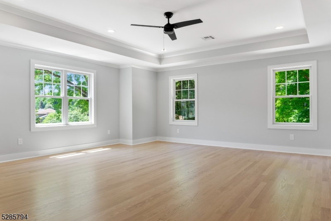
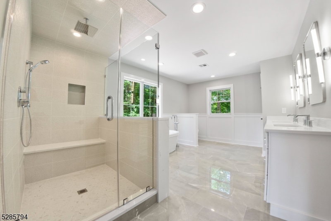
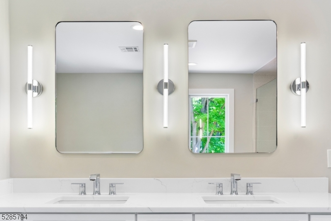
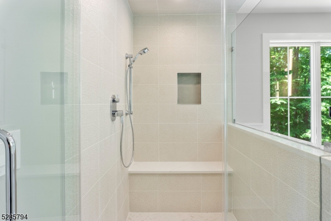
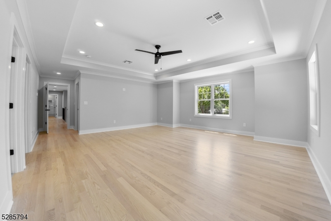
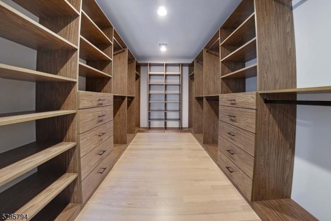
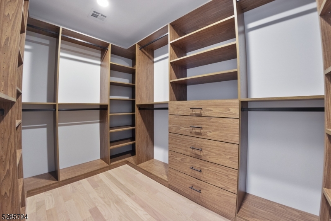
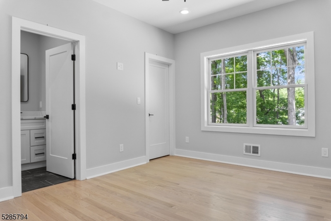
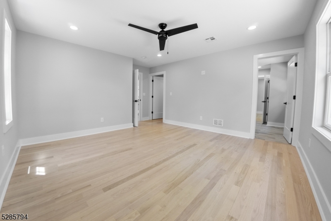
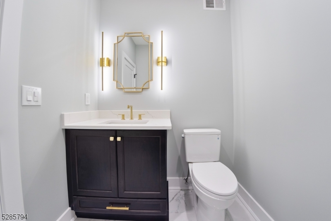
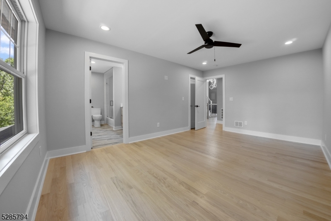
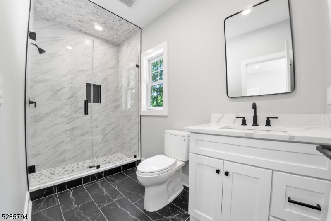
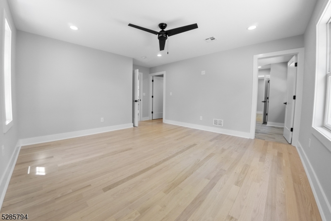
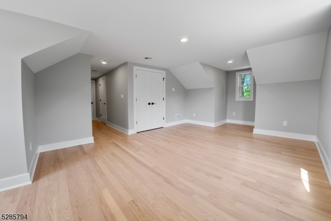
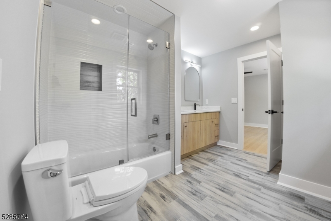
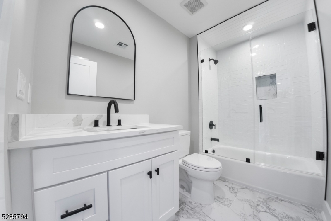
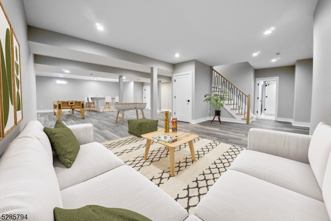
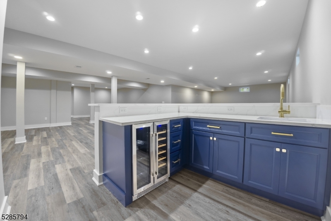
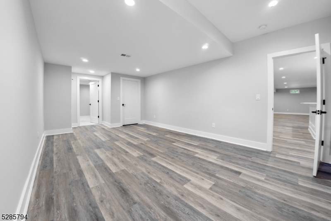
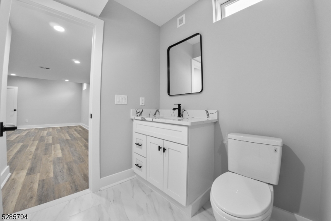
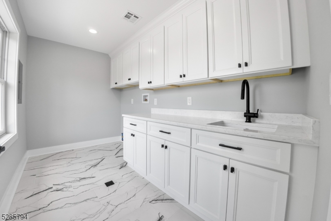
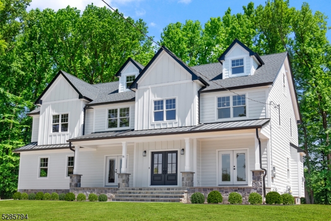
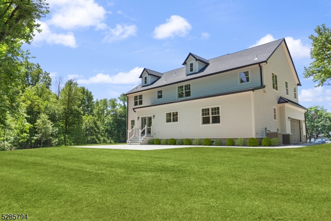
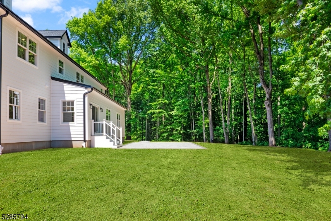

 Courtesy of RE/MAX PREMIER
Courtesy of RE/MAX PREMIER