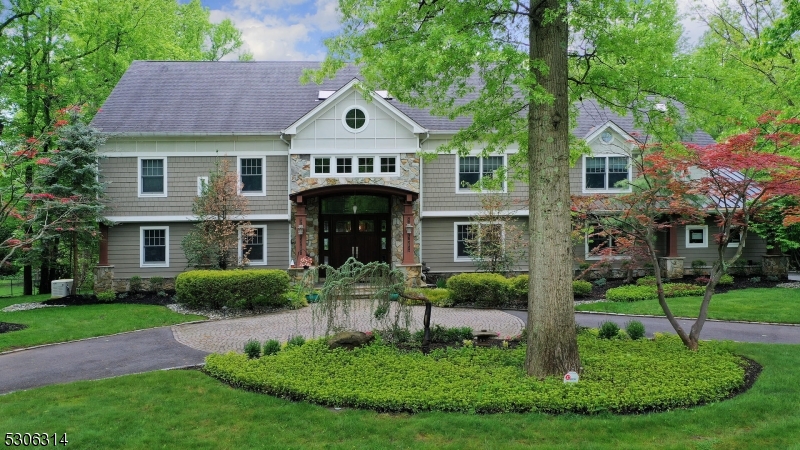Contact Us
Details
Welcome home! Breathtaking new construction from the ground up situated in a private cul-de-sac. Solid poured foundation, Hardie siding, stunning wainscoting, and coffered ceilings with custom built-ins. As you walk in you are greeted by a grand stairway spanning multiple levels. Boasting 6 bedrooms, 6 full bathrooms, and 1 half bath. Dream kitchen with 48-inch range, quartz counters, and backsplash. Open-concept living with large living room and family room space, gas fireplace, dining room, wet bar, and wine fridge. Primary bedroom with cathedral ceiling and exposed beams 2 walk-in closets, spa-like bathroom with free standing soaker tub and heated floors. 2 car garage with EV charging outlet. Generator-ready home with 4 HVAC systems and smart home features. Massive finished basement with great entertaining space. 10-year NJ New Construction Warranty. Great schools, close to the train in a beautiful welcoming community.PROPERTY FEATURES
Master Bedroom Description : Full Bath, Walk-In Closet
Number of Rooms : 21
Kitchen Area : Center Island, Eat-In Kitchen, Pantry, Separate Dining Area
Basement Level Rooms : Bath(s) Other, Exercise Room, Rec Room, Storage Room, Utility Room
Level 1 Rooms : 1 Bedroom, Bath(s) Other, Dining Room, Family Room, Kitchen, Living Room, Powder Room
Level 2 Rooms : 4 Or More Bedrooms, Bath Main, Bath(s) Other, Laundry Room
Living Room Level : First
Family Room Level: First
Kitchen Level: First
Master Bath Features : Soaking Tub, Stall Shower
Dining Area : Formal Dining Room
Dining Room Level : First
Level 3 Rooms : 1 Bedroom, Bath(s) Other, Utility Room
Utilities : Electric, Gas-Natural
Water : Public Water
Sewer : Public Sewer
Parking/Driveway Description : 2 Car Width, Blacktop
Number of Parking Spaces : 6
Garage Description : Attached Garage, Garage Door Opener, Garage Parking
Number of Garage Spaces : 2
Exterior Features : Curbs, Open Porch(es), Patio, Thermal Windows/Doors, Underground Lawn Sprinkler
Lot Description : Cul-De-Sac
Style : Colonial, Custom Home
Condominium : Yes.
Acres : 0.33
Lot Size : 000.3196 AC
Cooling : 4 Units, Central Air, Ductless Split AC, Heatpump
Fuel Type : Gas-Natural
Water Heater : Gas
Heating : 4 Units, Forced Hot Air, Heat Pump
Construction Date/Year Built Description : Standing
Roof Description : Asphalt Shingle, Metal
Flooring : Marble, Tile, Vinyl-Linoleum, Wood
Interior Features : BarWet,CeilBeam,CODetect,CeilCath,FireExtg,CeilHigh,SmokeDet,SoakTub,WlkInCls
Number of Fireplace : 1
Fireplace Description : Family Room, Gas Fireplace, Living Room
Basement Description : Finished, French Drain, Full
Appliances : CarbMDet,Dishwshr,GenHkUp,JennType,KitExhFn,Microwav,RgOvGas,Refrig,SumpPump,WineRefr
PROPERTY DETAILS
Street Address: 1874 N Gate Rd
City: Scotch Plains
State: New Jersey
Postal Code: 07076
County: Union
MLS Number: 3859096
Year Built: 2023
Courtesy of WATERFRONT REALTORS
City: Scotch Plains
State: New Jersey
Postal Code: 07076
County: Union
MLS Number: 3859096
Year Built: 2023
Courtesy of WATERFRONT REALTORS
Similar Properties
$2,199,900
6 bds
6 ba
6,638 Sqft
$2,100,000
6 bds
6 ba
6,038 Sqft
$1,999,000
5 bds
4 ba
7,000 Sqft
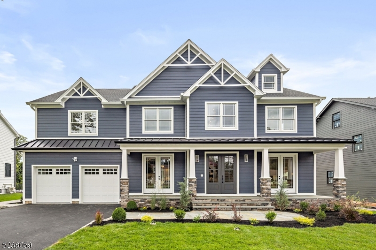
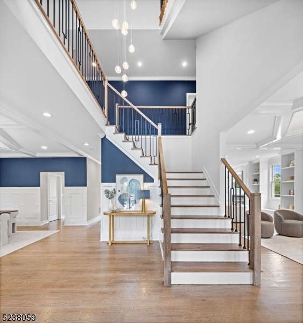
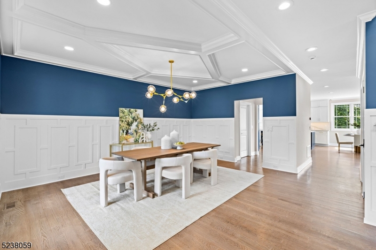
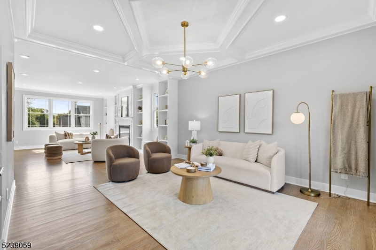
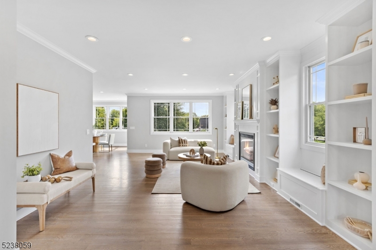
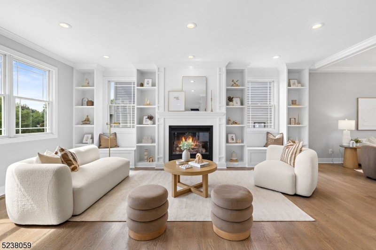
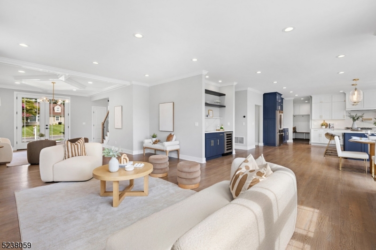
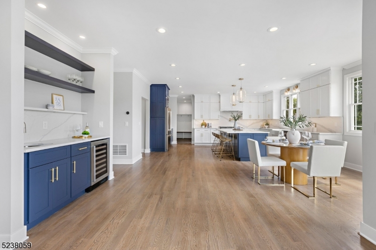
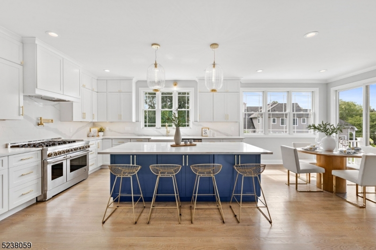
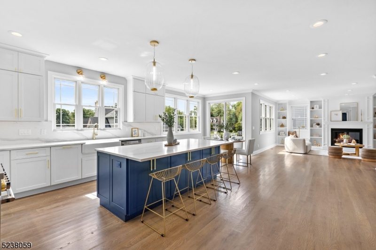
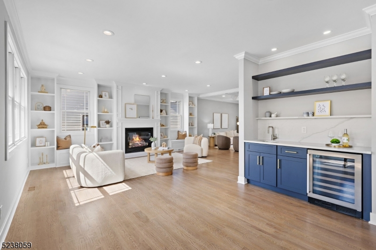
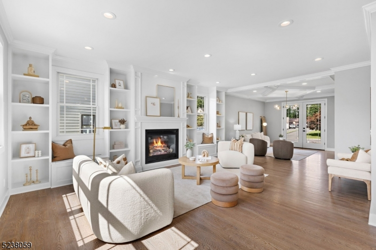
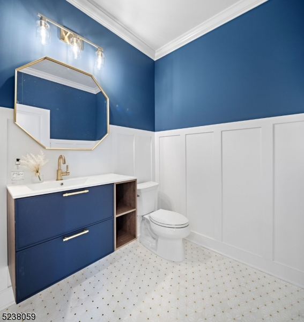
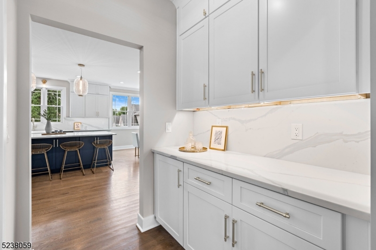
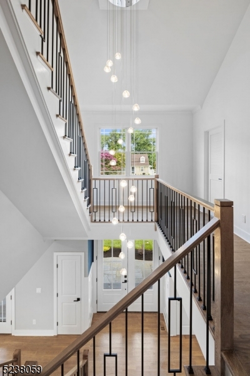
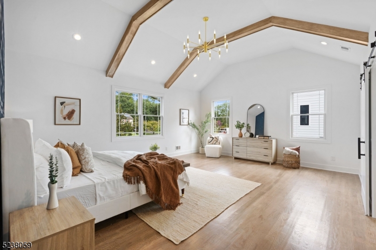
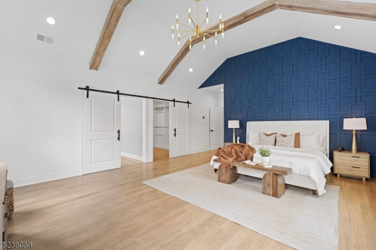
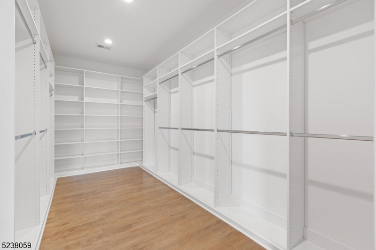
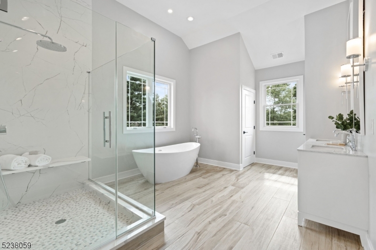
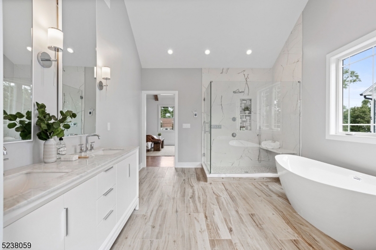
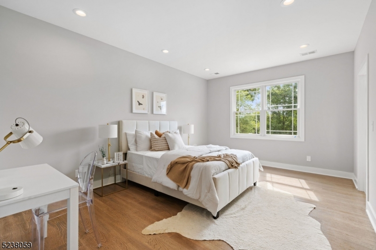
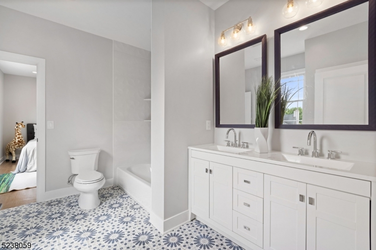
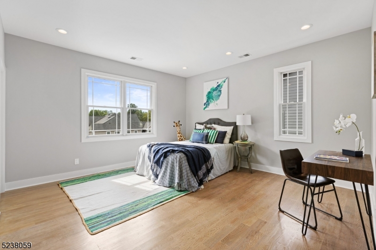
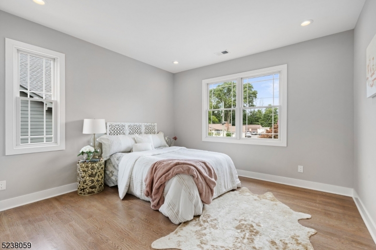
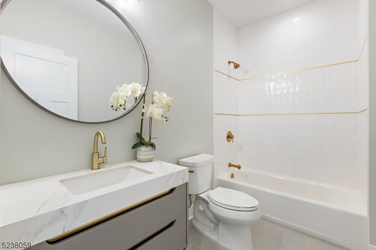
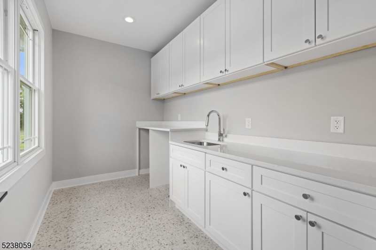
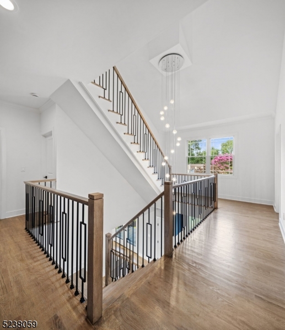
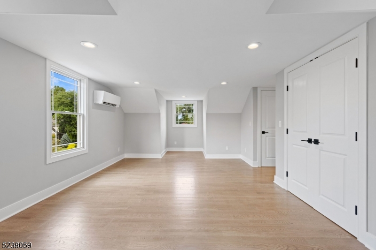
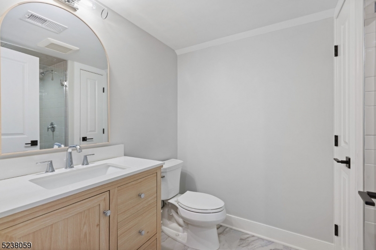
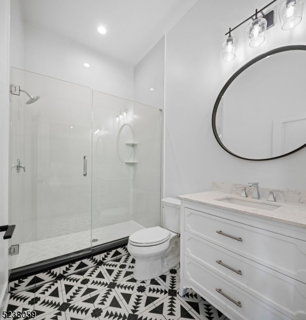
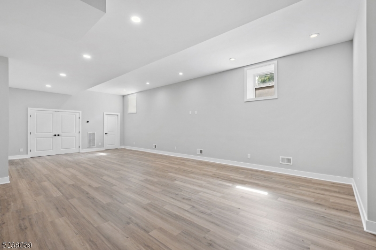
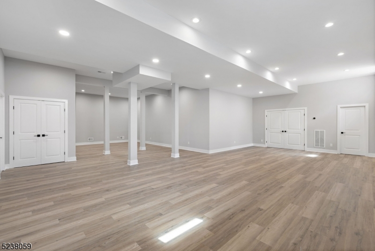
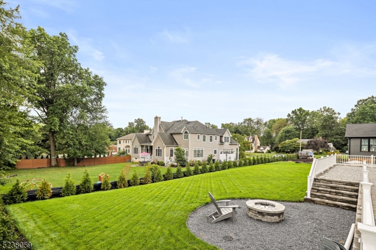
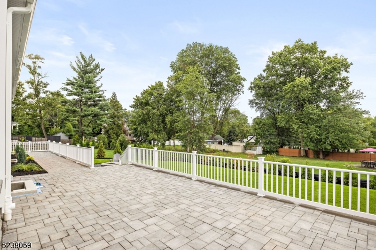
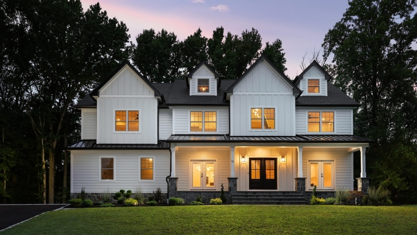
 Courtesy of RE/MAX PREMIER
Courtesy of RE/MAX PREMIER
