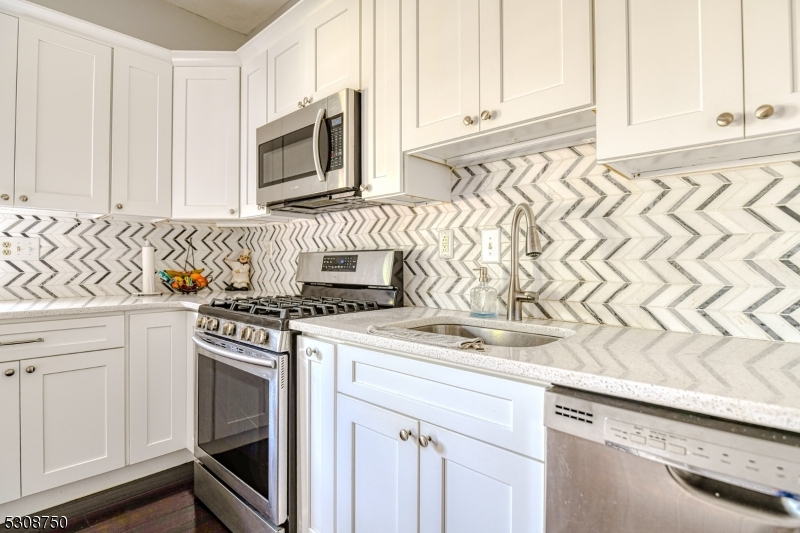Contact Us
Details
This elegant custom home is in the tranquil and esteemed Heritage Landing community. Featuring Brazilian Cherry hardwood floors, wainscoting, and crown molding, it exudes elegance. Abundant windows with plantation shutters invite natural light, casting a warm glow throughout. Step through the grand two-story foyer, flanked by a sophisticated library/den and a spacious living room, into the banquet-sized formal dining room, perfect for hosting lavish gatherings. The gourmet kitchen, a haven for culinary enthusiasts, boasts stainless steel appliances, a quartz central island, and a cozy breakfast nook for casual dining. The inviting family room, adorned with cathedral ceilings and bathed in sunlight, offers a serene retreat with its gas fireplace. A powder room and laundry room complete this floor. Ascend to the second floor to discover the luxurious master ensuite with cathedral ceilings, a large sitting room, two walk-in closets, additional storage space, and a spa-like bath featuring dual sinks, a soaking tub, and a separate stall shower. Three generously sized bedrooms and a main bath complete the upper level, providing ample space. The enormous walk-out basement includes a kitchenette and wet bar, with room for a recreation area, exercise room, and abundant storage options. Sliding glass doors from the kitchen lead to the backyard, bordered by trees and featuring a charming patio, a heated in-ground saltwater pool, a basketball court, and plenty of gathering space.PROPERTY FEATURES
Number of Rooms : 10
Master Bedroom Description : Dressing Room, Full Bath, Sitting Room, Walk-In Closet
Master Bath Features : Jetted Tub, Stall Shower
Dining Area : Formal Dining Room
Dining Room Level : Ground
Living Room Level : Ground
Ground Level Rooms : Exercise,GameRoom,Media,RecRoom,Storage,Utility,Walkout,Workshop
Family Room Level: Ground
Kitchen Level: Ground
Kitchen Area : Center Island, Eat-In Kitchen, Galley Type, Pantry, Separate Dining Area
Basement Level Rooms : Exercise,GameRoom,Media,RecRoom,SeeRem,Storage,Utility,Walkout
Level 1 Rooms : 1Bedroom,DiningRm,FamilyRm,Foyer,GarEnter,Kitchen,Laundry,LivingRm,LivDinRm,MudRoom,OutEntrn,Pantry,PowderRm,Screened,Toilet
Level 2 Rooms : 4+Bedrms,BathMain,BathOthr,SittngRm
Den Level : Ground
Utilities : All Underground
Water : Public Water
Sewer : Public Sewer
Parking/Driveway Description : 2 Car Width, Blacktop
Garage Description : Built-In Garage
Number of Garage Spaces : 2
Exterior Description : Vinyl Siding
Style : Colonial
Lot Size : 100X110
Condominium : Yes.
Pool Description : In-Ground Pool
Acres : 0.25
Cooling : Central Air
Heating : Forced Hot Air
Fuel Type : Gas-Natural
Water Heater : Electric
Construction Date/Year Built Description : Standing
Roof Description : Asphalt Shingle
Flooring : Wood
Interior Features : Bar-Wet, Cathedral Ceiling, Walk-In Closet
Number of Fireplace : 1
Fireplace Description : Family Room, Gas Fireplace
Basement Description : Finished, Full, Walkout
Appliances : Carbon Monoxide Detector, Dishwasher, Dryer, Kitchen Exhaust Fan, Microwave Oven, Range/Oven-Gas, Refrigerator, See Remarks, Washer
PROPERTY DETAILS
Street Address: 128 Monticello Way
City: South River
State: New Jersey
Postal Code: 08882-2704
County: Middlesex
MLS Number: 3903909
Year Built: 2001
Courtesy of RE/MAX FIRST REALTY
City: South River
State: New Jersey
Postal Code: 08882-2704
County: Middlesex
MLS Number: 3903909
Year Built: 2001
Courtesy of RE/MAX FIRST REALTY
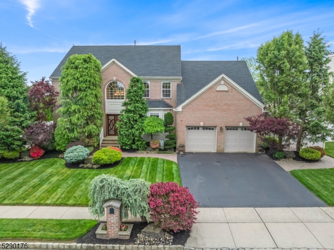
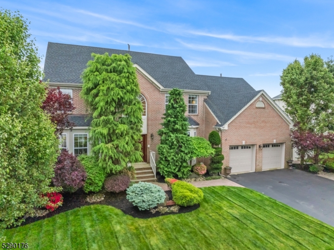
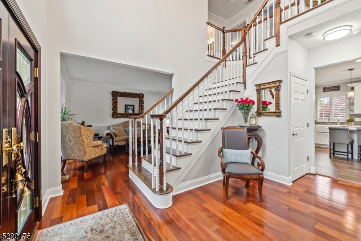

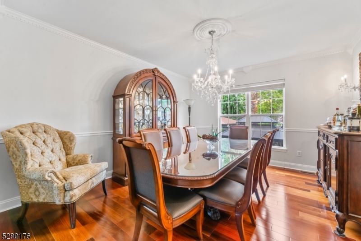
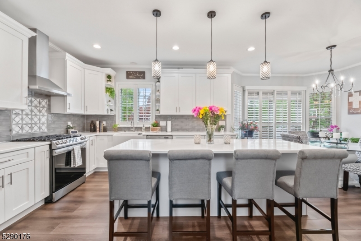
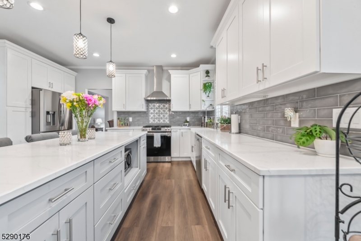

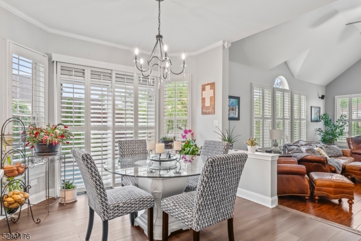
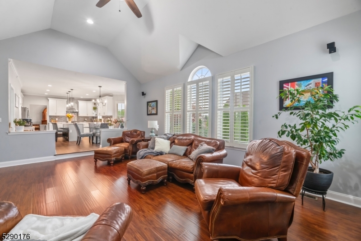
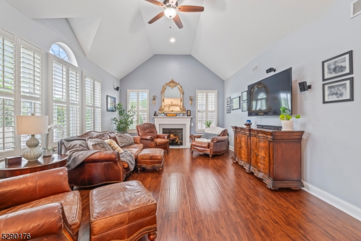
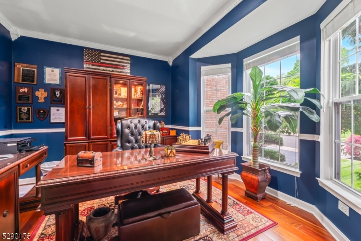
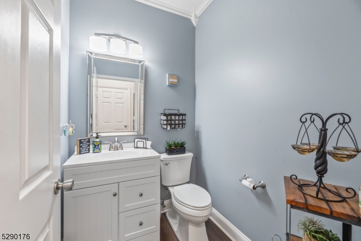
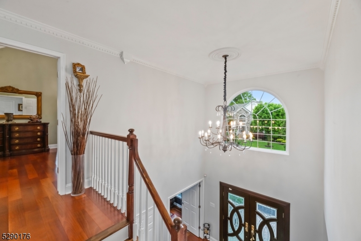
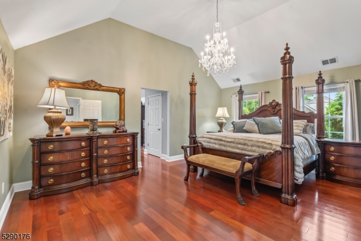
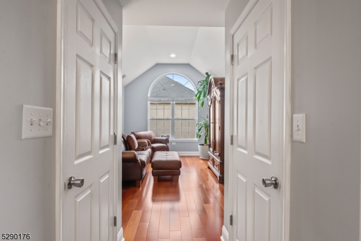
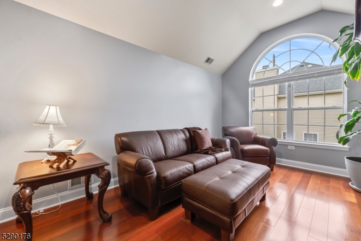
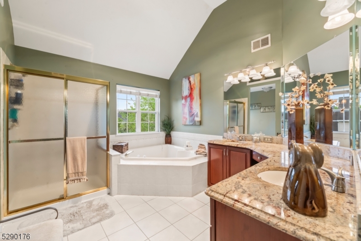
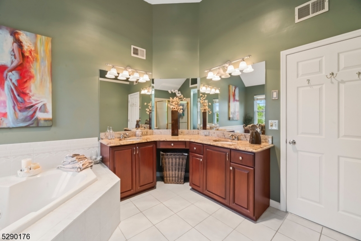

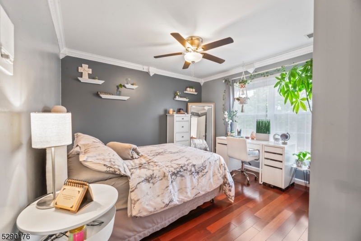
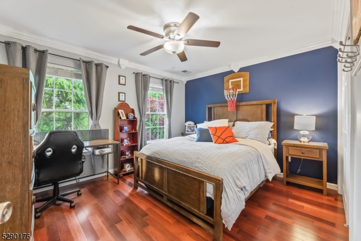

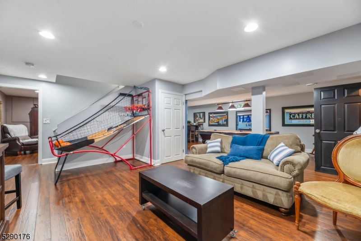
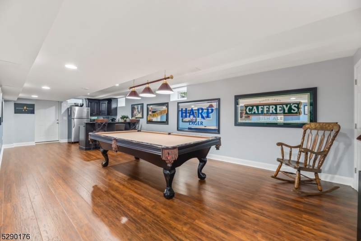
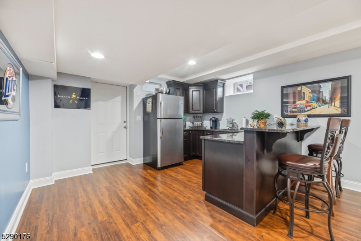
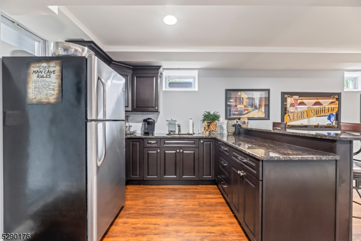
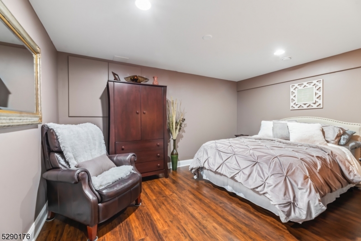

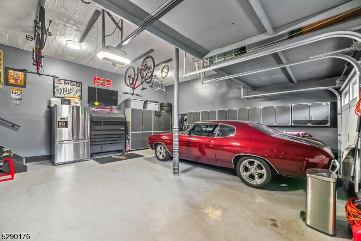
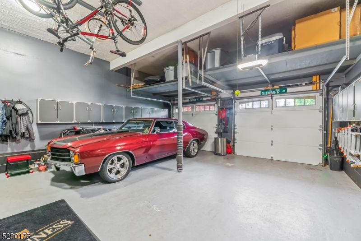
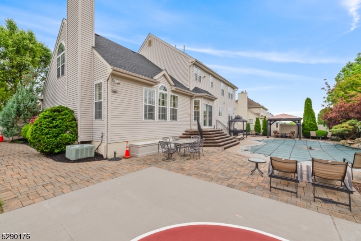
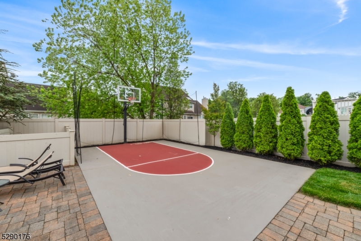
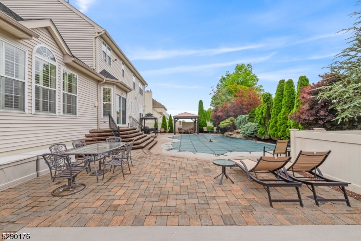
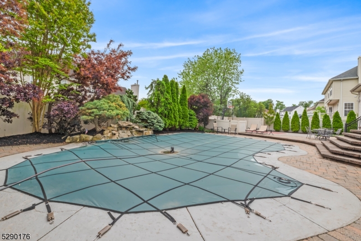
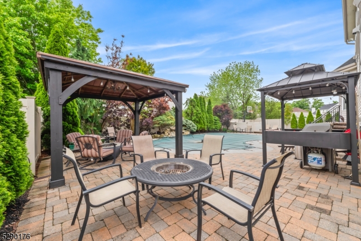
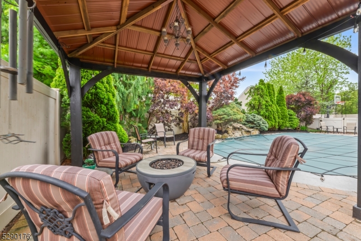
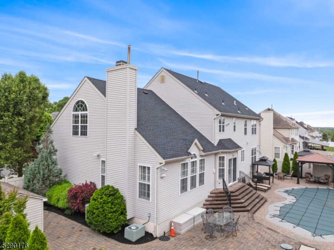
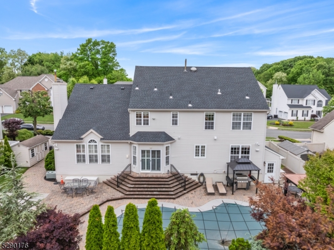
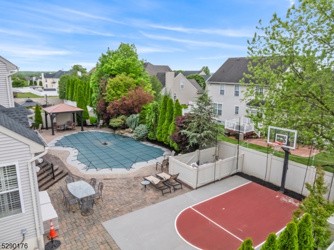
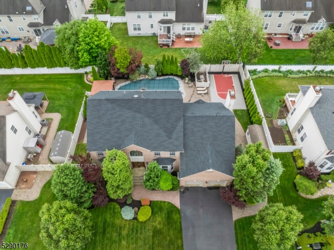
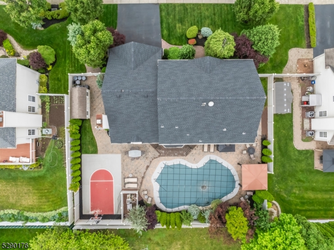
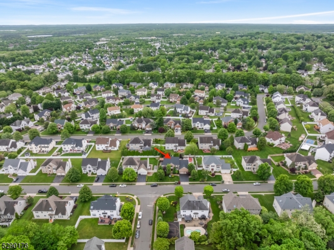
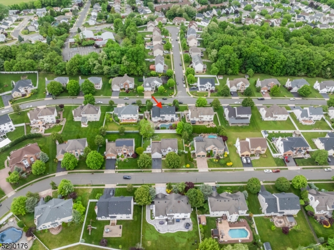

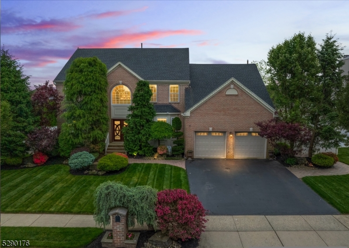
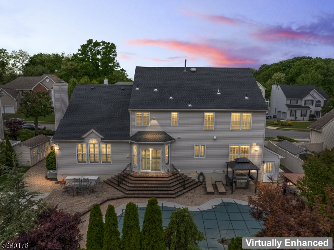

 Courtesy of RE/MAX FIRST REALTY
Courtesy of RE/MAX FIRST REALTY