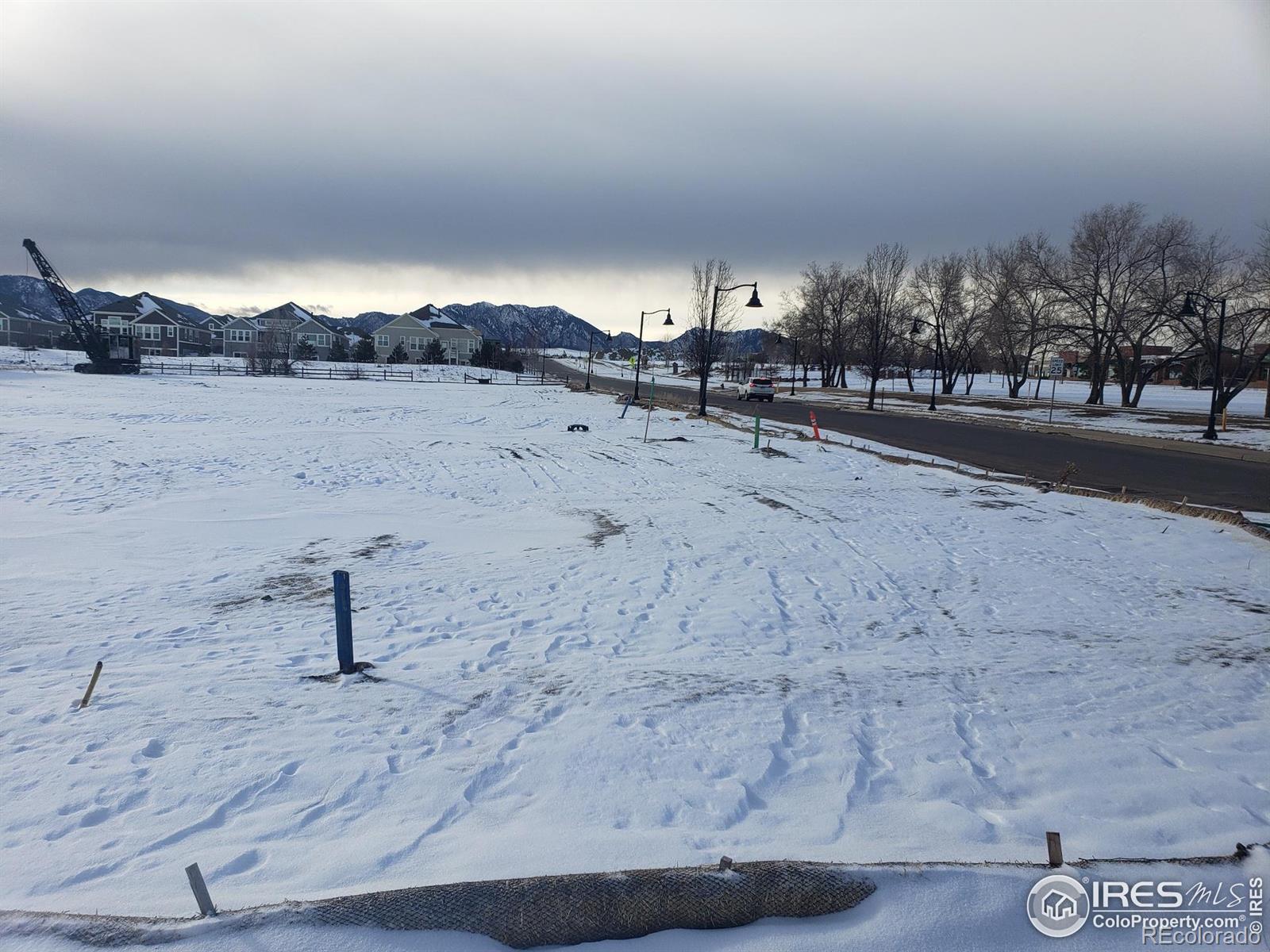Contact Us
Details
Welcome home to this exquisite, all-new custom home in the distinguished Original Town Superior! Situated on an elevated, corner lot with an open and bright floorplan that features high-end finishes and offers a seamless transition of indoor & outdoor living spaces, this home provides mountain views and easy access to all that Boulder County and the Front Range have to offer. You will appreciate generous room sizes, 10' ceilings and large windows throughout. The Kitchen is a chef's and entertainer's delight with Thermador appliances, a large island and gorgeous countertops. You'll find wood flooring throughout the main level which boasts an open great room with fireplace and two flex rooms perfect for another bedroom and home office. Follow the elegant floating staircase to the second floor where you'll find two large bedrooms with baths, a dedicated laundry room with sink and storage and a large bonus room offering direct access to the covered balcony. The primary suite is an oasis with a large walk-in closet and masterful 5-piece bath that boasts dual vanities, a showpiece walk-in shower with Porcelanosa tile and large soaking tub. In the finished basement enjoy 10' ceilings, a rec room perfect for hosting movie and game nights, a large wet bar, home gym space, 5th bathroom and multiple large bedrooms. A 2-car detached garage with an ADU above that includes its own bedroom, bathroom, full kitchen and balcony provides a separate living space for when you have guests and visitors, or an excellent opportunity to generate rental income. Walk over to Downtown Superior to enjoy a night out, or coffee in the morning after enjoying the Boulder County Open Space less than a mile away! Look no further for a fully custom home with all the designer touches! Don't miss out on this one of a kind property in a prime location with easy access to Boulder, Denver, DIA and more! Full blue tape walkthrough to be completed with Builder prior to close. Builder warranty included.PROPERTY FEATURES
Water Source : Public
2 Garage Space(s)
2 Parking Space(s)
Security Features : Fire Alarm,Fire Sprinkler System,Smoke Detector
Exterior Features : Balcony
Patio And Porch Features : Patio
Lot Features : Corner Lot,Sprinklers In Front
Road Frontage : Public Road
Road Surface : Alley Paved,Paved
Property Condition : New Construction
Zoning : R-L
Possible Use : Residential
Above Grade Finished Area : 3010.00
Below Grade Finished Area : 2095.00
Heating : Forced Air
Cooling : Ceiling Fan(s),Central Air
Construction Materials : Metal Siding,Wood Frame
Roof Type : Composition
Fireplace Features : Gas,Great Room
Basement : Full,Sump Pump
Appliances : Bar Fridge,Dishwasher,Disposal,Freezer,Microwave,Oven,Refrigerator
Laundry Features : In Unit
Flooring : Wood
Exclusions : All staging furniture & decor
PROPERTY DETAILS
Street Address: 403 W William Street
City: Superior
State: Colorado
Postal Code: 80027
County: Boulder
MLS Number: IR990054
Year Built: 2023
Courtesy of eXp Realty - Boulder
City: Superior
State: Colorado
Postal Code: 80027
County: Boulder
MLS Number: IR990054
Year Built: 2023
Courtesy of eXp Realty - Boulder









































 Courtesy of Suzanne Kupfner
Courtesy of Suzanne Kupfner