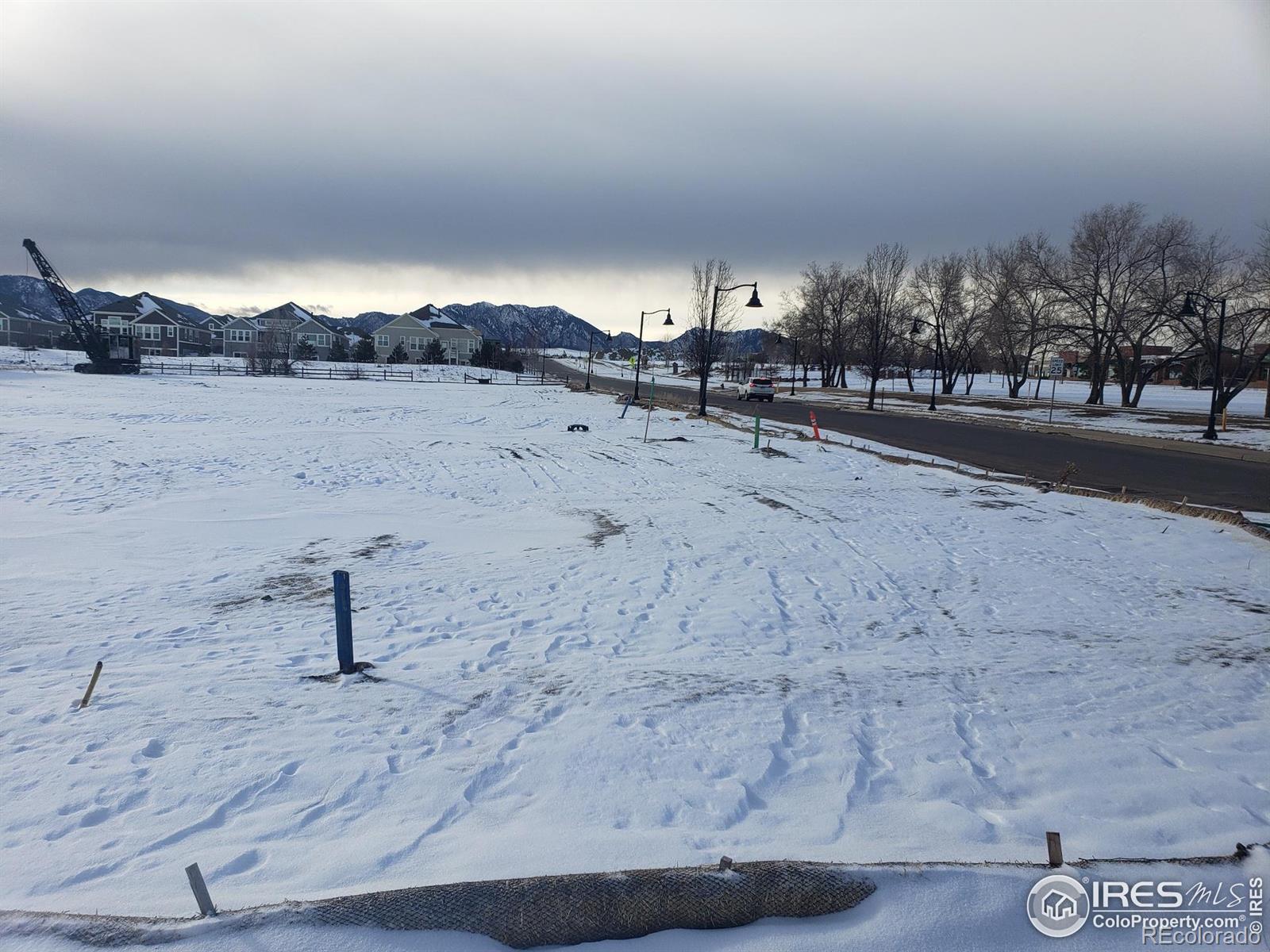Contact Us
Details
This stunning new construction home located in Original Town Superior features a thoughtful, open concept layout with top end finishes throughout. Within walking distance to everything that Downtown Superior will have to offer and steps away from trails to explore Boulder County open space, this home has it all. The main level boasts white oak flooring throughout, 10' ceilings and a chef's kitchen featuring top end-appliances and a large island with beautiful countertops, perfect for entertaining or family gatherings. You'll also find a generous sized great room with fireplace and a flex room ideal for an additional bedroom or home office. Upstairs, the primary suite offers an exquisite 5-piece bath with dual vanities, large soaking tub and a stunning walk-in shower. Put your personal touch on the home with the ability to customize your vast walk-in closet that ties directly to the laundry room. Two additional bedrooms located on the second floor offer dual vanities and a jack and jill bath. Step downstairs into the basement that feels like a natural extension of the upstairs living space due to 10' ceilings. You'll find a 4th bedroom and bath with a large rec room and expansive wet bar, providing plenty of room for hosting friends and family for movie and game nights. Off the 2-car detached garage you'll find a separate entrance to the ADU which includes its own bedroom, bathroom, full kitchen and balcony, providing a separate living space for when you have guests and visitors, or an excellent opportunity to generate rental income. Full blue tape walkthrough prior to closing and Builder warranty included. Don't miss out on this one of a kind property in a prime location, great schools and easy access to Boulder, Denver, DIA and more! Blue tape walkthrough to be completed with builder prior to close. 1yr Builder WarrantyPROPERTY FEATURES
Water Source : Public
Association Amenities : Trail(s)
2 Parking Space(s)
2 Garage Space(s)
Security Features : Fire Alarm,Fire Sprinkler System,Smoke Detector
Exterior Features : Balcony
Patio And Porch Features : Deck,Patio
Lot Features : Sprinklers In Front
Road Frontage : Public Road
Road Surface : Alley Paved,Paved
Property Condition : New Construction
Possible Use : Residential
Above Grade Finished Area : 2665.00
Zoning : R-L
Below Grade Finished Area : 1215.00
Heating : Forced Air
Cooling : Ceiling Fan(s),Central Air
Construction Materials : Brick,Wood Frame
Roof Type : Composition
Fireplace Features : Gas,Great Room
Basement : Full,Sump Pump
Appliances : Bar Fridge,Dishwasher,Disposal,Freezer,Microwave,Oven,Refrigerator
Laundry Features : In Unit
Flooring : Wood
Exclusions : All staging furniture and decor
PROPERTY DETAILS
Street Address: 405 W William Street
City: Superior
State: Colorado
Postal Code: 80027
County: Boulder
MLS Number: IR993552
Year Built: 2023
Courtesy of eXp Realty - Boulder
City: Superior
State: Colorado
Postal Code: 80027
County: Boulder
MLS Number: IR993552
Year Built: 2023
Courtesy of eXp Realty - Boulder









































 Courtesy of Suzanne Kupfner
Courtesy of Suzanne Kupfner