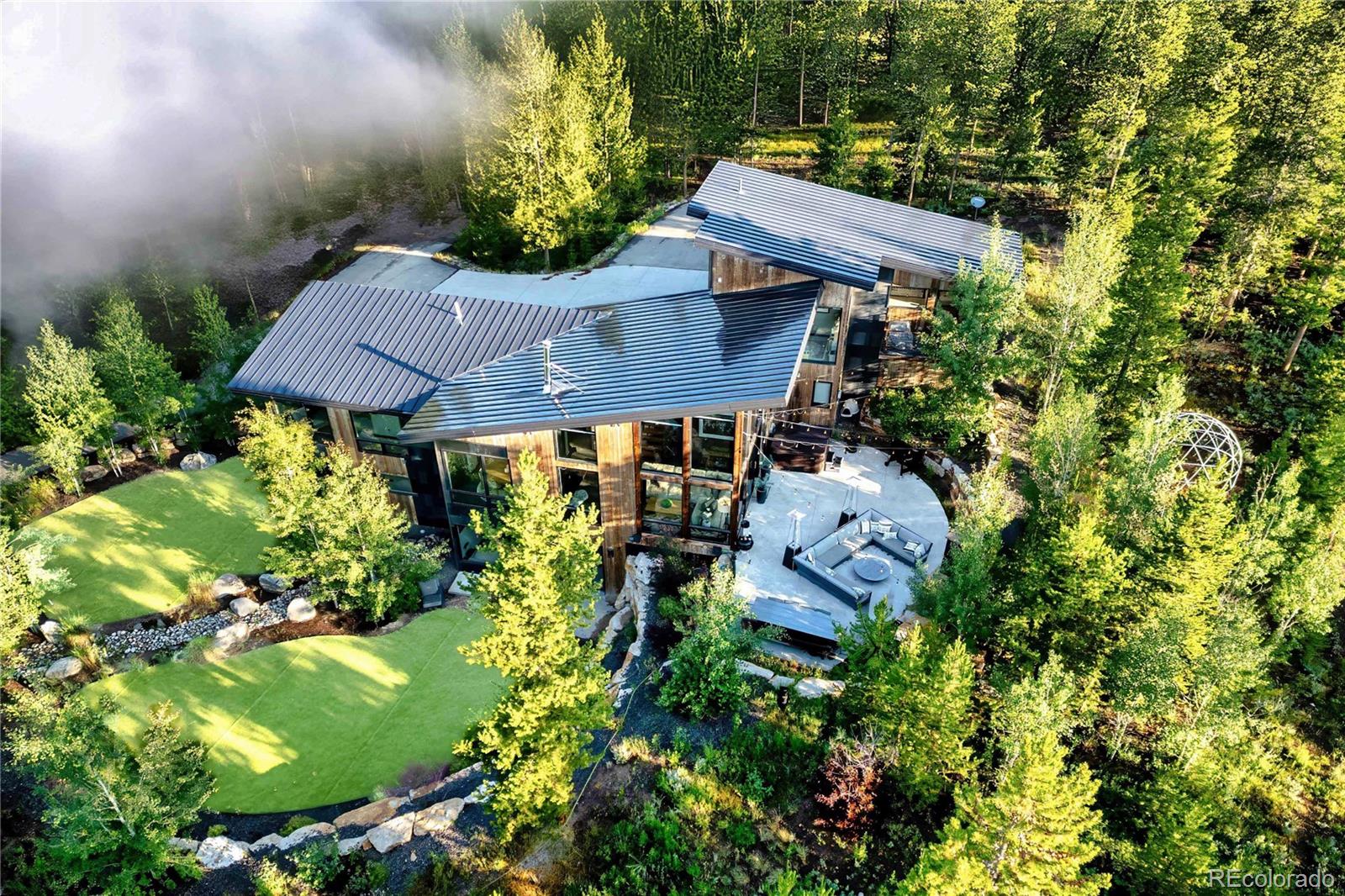Contact Us
Details
Nestled at the end of a secluded road in the Fraser/Winter Park Valley, Sheep Mountain Estate is one of the most coveted properties in the valley. This magnificent estate offers unparalleled views, a sprawling custom home, a guest residence, a fishing pond, all set on 40 acres of breathtaking landscape that seamlessly blends into the surrounding national forest. It's an oasis of natural beauty and refined living, where luxury meets wilderness.At an elevation of 9,000 feet, the land itself is a natural paradise, with a diverse and healthy mix of lodgepole pines, spruce, and aspen trees. A private pond filled by an absolute water right, is stocked with rainbow and tiger trout, and a beautiful waterfall add to the property's charm. Wildlife sightings are a daily occurrence. The national forest bordering the property offers endless opportunities for hiking, biking, hunting, and winter sports.The estate's 7,841 square foot main home (5,186 finished living space) exemplifies craftsmanship and elegance, boasting 5 beds, 4 baths, a loft, and extensive outdoor living spaces. Enter through a custom doorway to find exquisite wood floors, large wooden beams, and masonry that highlight the home's quality. The outdoor living spaces are equally impressive, with a hot tub area, custom water features, and fire pits offering possibly the best views in all of Colorado.The estate's guest home, situated above the detached garage, provides an additional 1,416 sf 2bed 2 bath. This guest area overlooks the pond and natural surroundings, while downstairs, a four-bay shop offers ample space for recreational equipment, complete with a ski locker. Equipment is included in the sale, making it easy to enjoy all the outdoor activities available right from your doorstep.Sheep Mountain Estate is more than just a property; it's a lifestyle. Don't miss the opportunity to make this legacy estate your own and create a lifetime of memories in one of Colorado's most stunning locations.PROPERTY FEATURES
Main Level Bedrooms :
1
Utilities :
Electricity Available
Water Source :
Well
Sewer Source :
Septic Tank
Parking Total:
7
Garage Spaces:
7
Road Frontage Type :
Private Road
Road Surface Type :
Paved
Roof :
Composition
Zoning:
Res
Above Grade Finished Area:
4440
Below Grade Finished Area:
2208
Heating :
Propane
Construction Materials:
Log
Interior Features:
Five Piece Bath
Appliances :
Dryer
Windows Features:
Window Coverings
Levels :
Two
PROPERTY DETAILS
Street Address: 300 Samaia Court
City: Tabernash
State: Colorado
Postal Code: 80478
County: Grand
MLS Number: IR1015056
Year Built: 2006
Courtesy of Hayden Outdoors - Windsor
City: Tabernash
State: Colorado
Postal Code: 80478
County: Grand
MLS Number: IR1015056
Year Built: 2006
Courtesy of Hayden Outdoors - Windsor
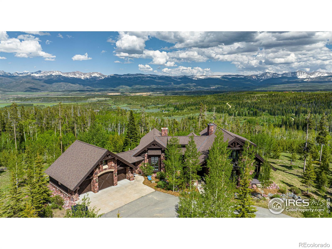
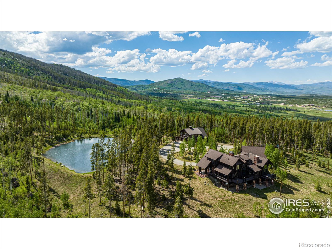
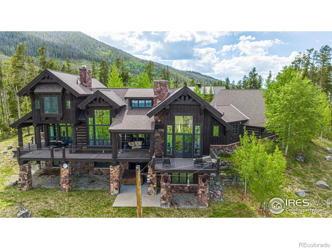
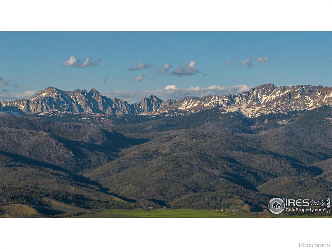
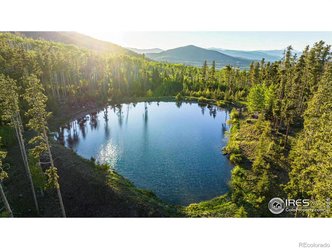
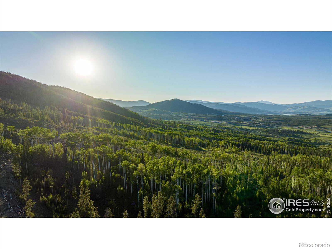
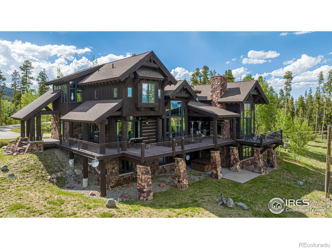
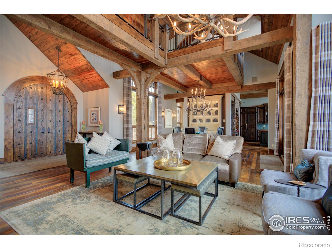
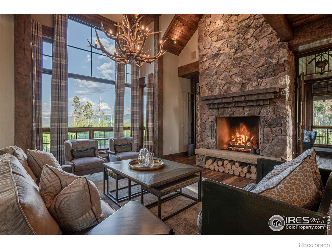
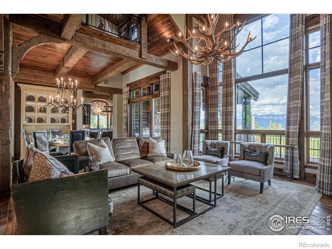
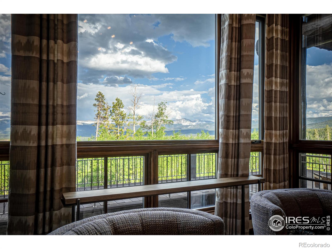
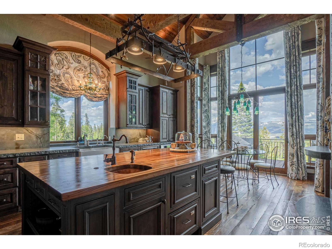
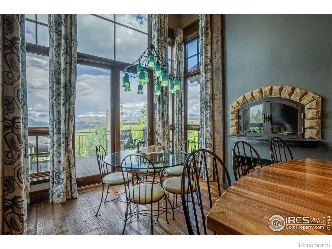
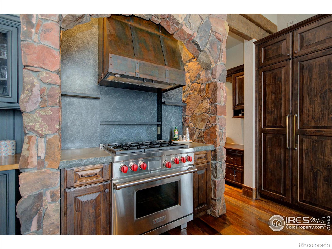
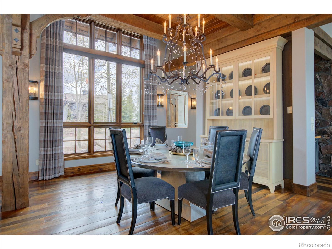
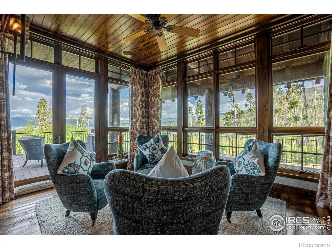
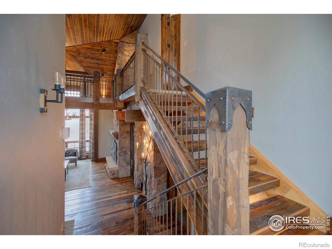
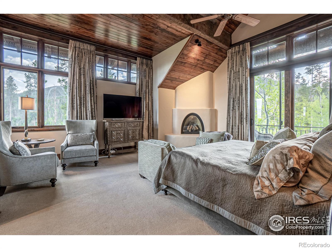
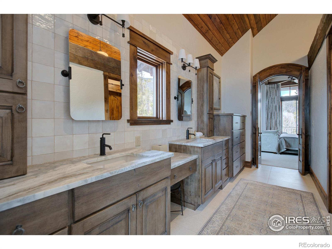
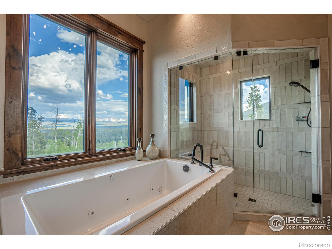
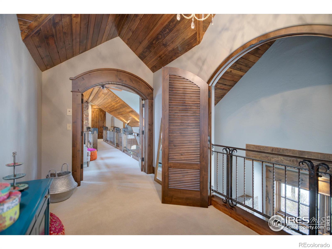
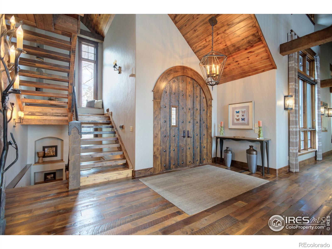
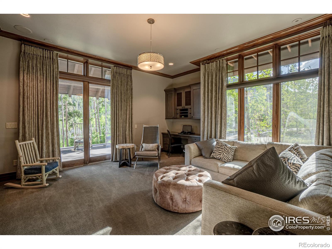
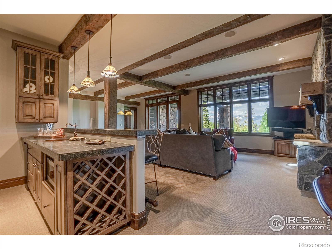
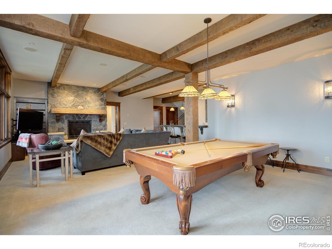
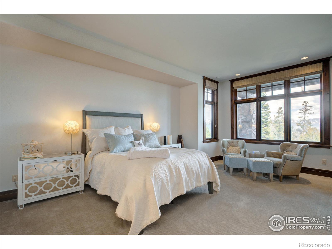
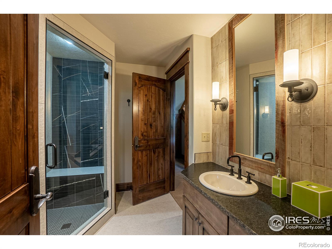
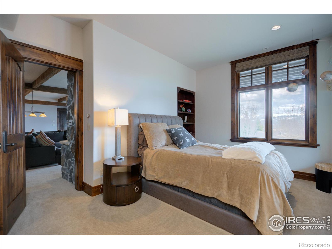
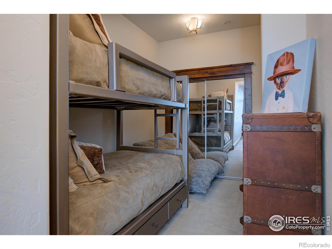
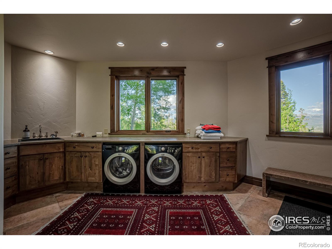
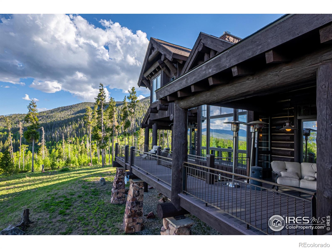
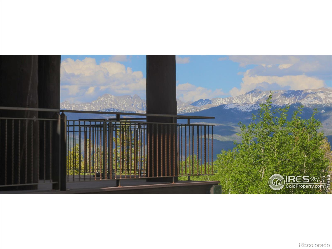
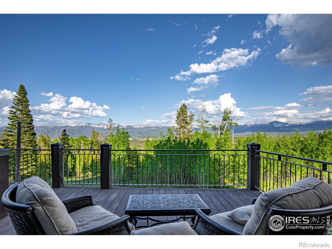
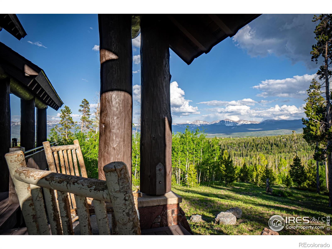
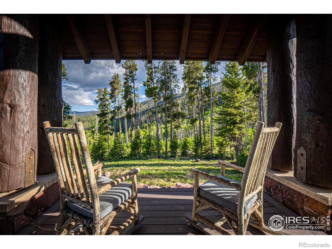
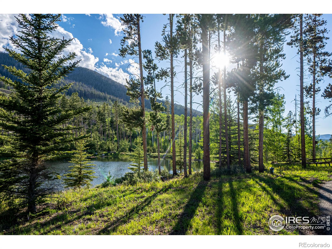
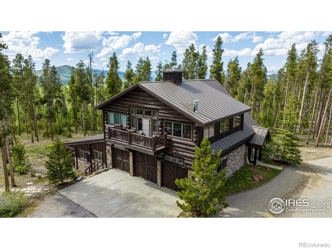
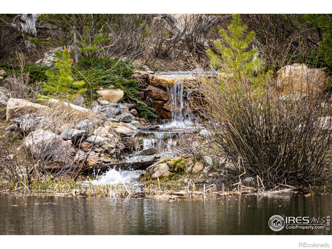
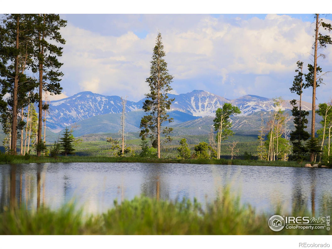
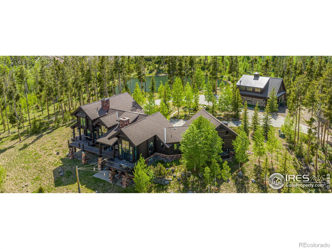
 Courtesy of Hayden Outdoors - Windsor
Courtesy of Hayden Outdoors - Windsor