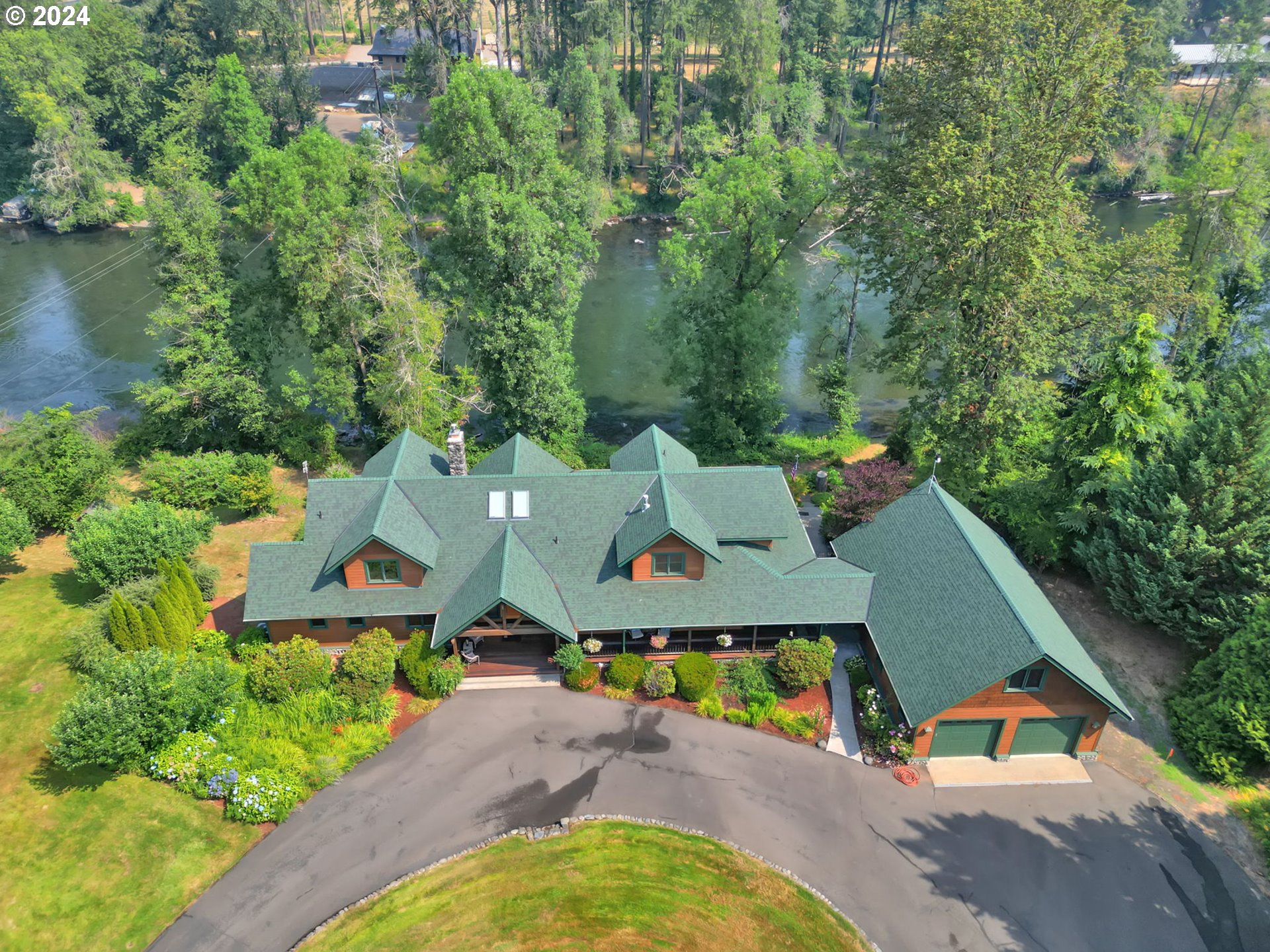Contact Us
Details
Dreams become a reality with this property! Two magnificent custom homes on more than 40 private acres fronting the famous McKenzie River and South Gate Creek. More than 1600 ft. of river frontage. 180 degree views of the river, the creek and a waterfall. The main home, aptly named The Crow's Nest, boasts more than 5,000 sq. ft. of one-level living space. Vaulted ceilings with floor to ceiling windows capture the amazing views of the river from nearly every room in the home. Decks surround the home for enjoying the beautiful sounds of the river as well. Built to make the views even more enjoyable. Take the grand staircase in the front of the house or take the elevator to the main level from the over-sized garage. The open concept living area with beautiful white oak flooring is open and bright. Boasting a gourmet kitchen, two cozy seating areas with a see-through fireplace, casual and formal dining areas, a pool room, full bar and wine cellar. This home is a made for entertaining and living comfortably! The main bedroom suite is separated by an atrium and separate passageway. The primary wing has two bedrooms, two vanities, two bathrooms, a walk-in oversized shower/steam room, and separate walk-in closets. The largebedroom has a fireplace and a floor-to-ceiling view of the river. The two guest bedrooms are ensuites as well. A casual third den creates a space can be used as a media room or office. The second newly constructed custom home with more than 2,000 sq, ft. of living space, has two-bedroom suites, a loft and office area with a built-in daybed. Both homes have garages/shop space and additional parking for over-sized vehicles and equipment. The acreage is plentiful for farming and includes water rights for irrigation. A gardener's delight with raised beds and a greenhouse for additional outdoor fun! It is an opportunity of a lifetime to own this property! Don't miss it!PROPERTY FEATURES
Room 7 Description : _2ndBedroom
Room 8 Description : _3rdBedroom
Room 8 Features : BuiltinFeatures,Deck
Room 9 Description : DiningRoom
Room 9 Features : LivingRoomDiningRoomCombo
Room 10 Description : FamilyRoom
Room 11 Description : Kitchen
Room 11 Features : BuiltinRefrigerator,CookIsland,EatBar,EatingArea,Nook
Room 12 Description : LivingRoom
Room 12 Features : BeamedCeilings,Deck,GreatRoom
Room 13 Description : PrimaryBedroom
Room 13 Features : Deck,Fireplace
Room 4 Description : _4thBedroom
Room 4 Features : BuiltinFeatures,Deck
Room 5 Description : Den
Room 6 Description : WineCellar
FarmType :Farm
Sewer : SepticTank,StandardSeptic
Water Source : Private,Well
Electric : _3Phase
Parking Features : Driveway,ParkingPad
3 Garage Or Parking Spaces(s)
Garage Type : ExtraDeep,Oversized,TuckUnder
Security Features : HandicapAccess,SecurityLights,SecuritySystem
Fencing : Perimeter
Accessibility Features: AccessibleEntrance,AccessibleFullBath,AccessibleHallway,GarageonMain,MinimalSteps,Pathway,UtilityRoomOnMain,WalkinShower
Exterior Features:CoveredDeck,CoveredPatio,Deck,Fenced,FirePit,Garden,Greenhouse,PrivateRoad,RaisedBeds,RVParking,SecondGarage,SecondResidence,Workshop
Exterior Description:Cedar,WoodSiding
Lot Features: Gated,IrrigatedIrrigationEquipment,Level,Pasture,PrivateRoad,Stream
Roof : Metal
Waterfront Features:Creek,RiverFront
Architectural Style : Contemporary,NWContemporary
Property Condition : Resale
Area : E30
Listing Service : FullService
Heating : ForcedAir
Hot Water Description : Propane
Cooling : HeatPump
Foundation Details : Block,ConcretePerimeter
Fireplace Description : Propane
2 Fireplace(s)
Basement : ExteriorEntry,PartialBasement,PartiallyFinished
Appliances : BuiltinOven,BuiltinRange,BuiltinRefrigerator,ButlersPantry,ConvectionOven,CookIsland,Cooktop,Dishwasher,Disposal,DoubleOven,FreeStandingRefrigerator,GasAppliances,Granite,Island,Microwave
Window Features : DoublePaneWindows,WoodFrames
Other Structures Features :ConcreteFloor,ElectricityConnected,Heated,Kitchen,Loft,RVParking,WoodStove,WoodWindowTriplePaned,Workshop
Documents Available :Survey,WaterUsePermit
PROPERTY DETAILS
Street Address: 45646/45650 MCKENZIE HWY
City: Vida
State: Oregon
Postal Code: 97488
County: Lane
MLS Number: 24134530
Year Built: 2007
Courtesy of Berkshire Hathaway HomeServices Real Estate Professionals
City: Vida
State: Oregon
Postal Code: 97488
County: Lane
MLS Number: 24134530
Year Built: 2007
Courtesy of Berkshire Hathaway HomeServices Real Estate Professionals
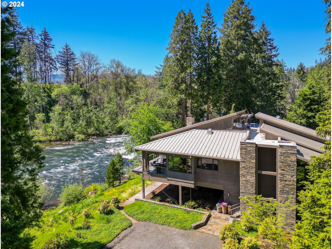
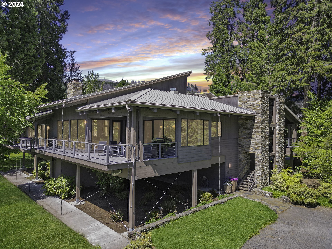
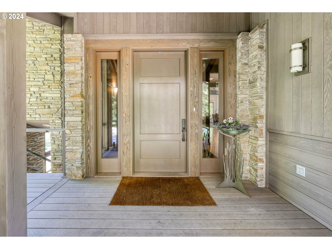

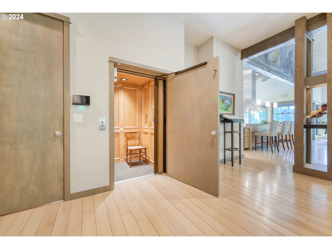

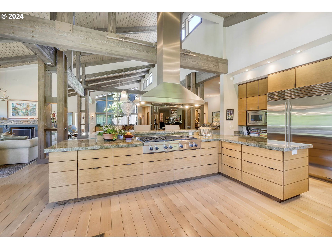
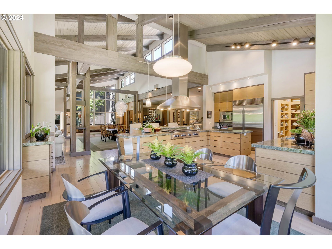
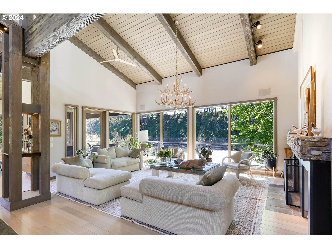

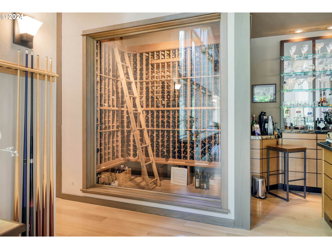
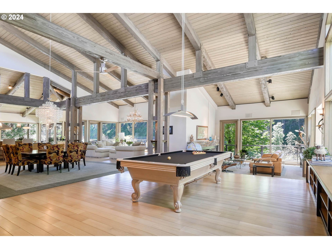
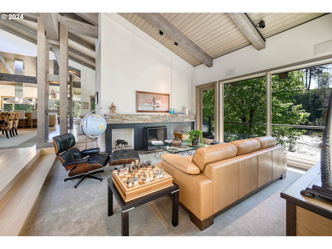
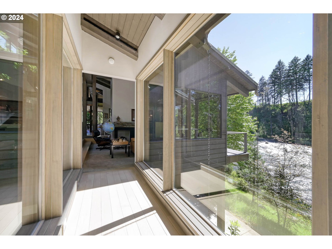
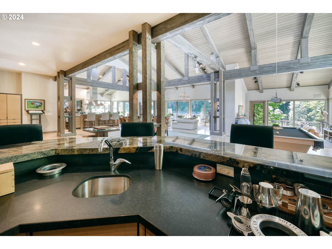
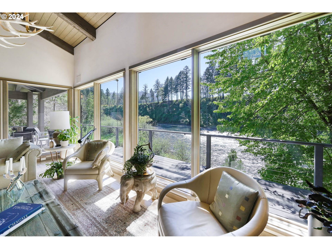
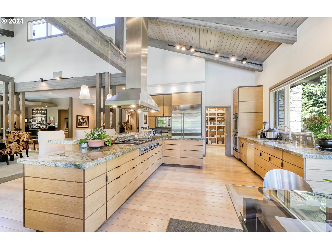
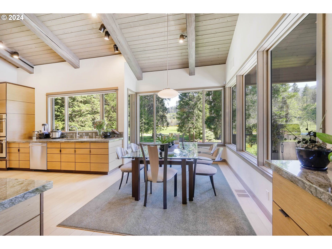
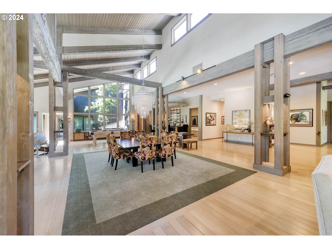
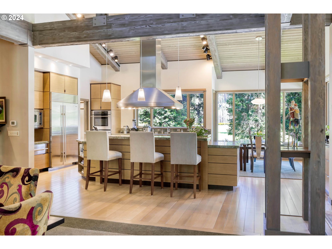

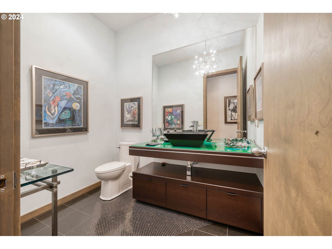
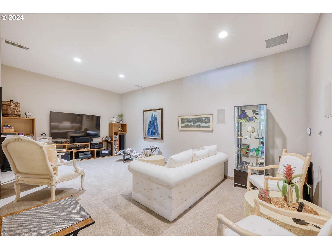
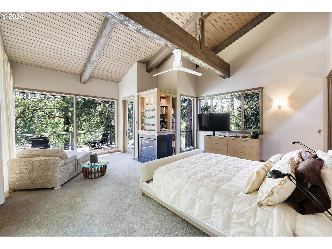
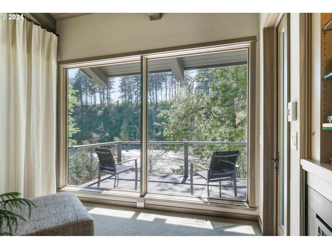
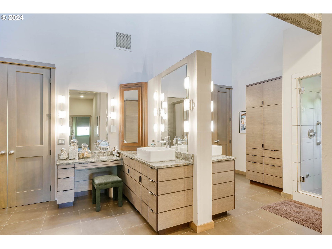
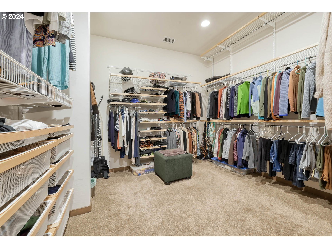
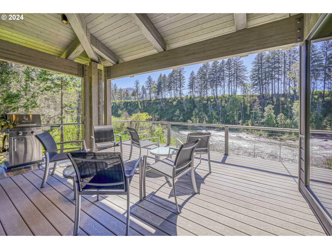
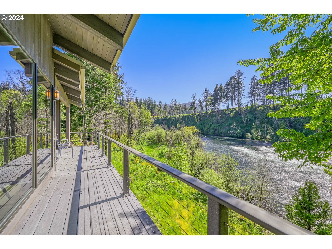

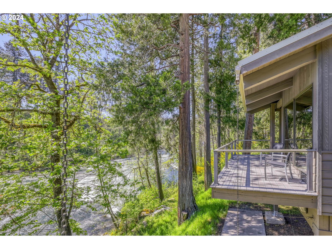

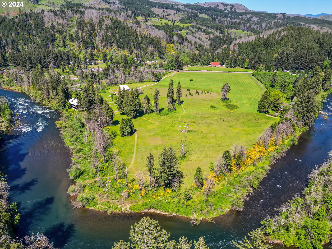
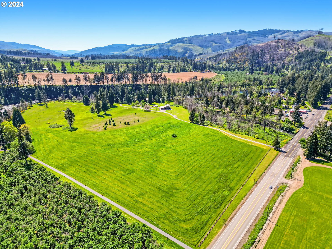

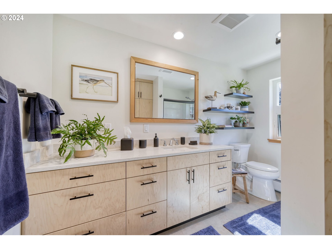
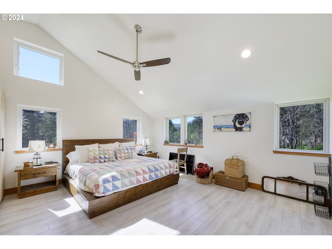
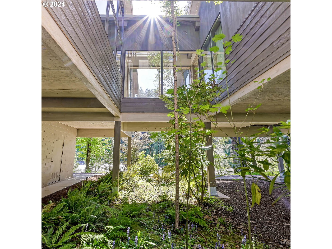
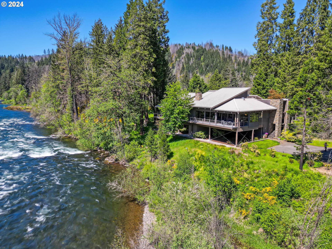

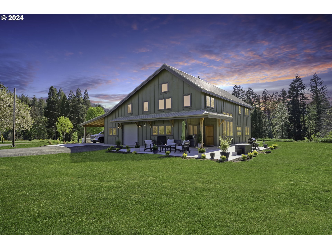
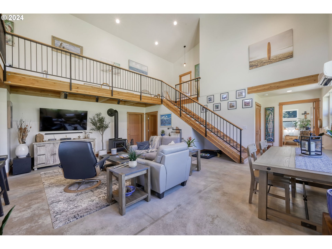
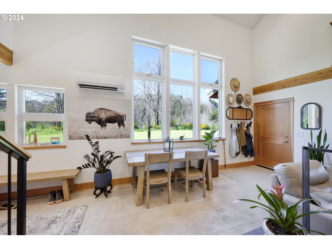
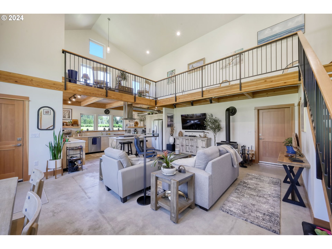
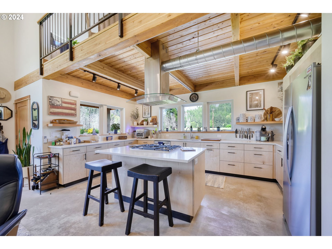
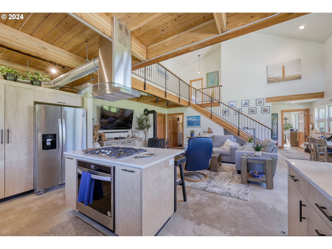
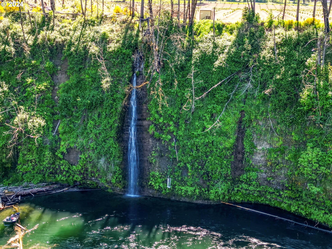
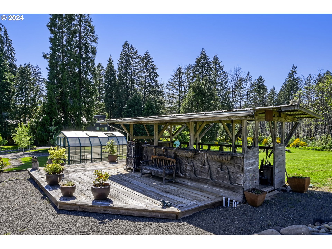
 Courtesy of Berkshire Hathaway HomeServices Real Estate Professionals
Courtesy of Berkshire Hathaway HomeServices Real Estate Professionals