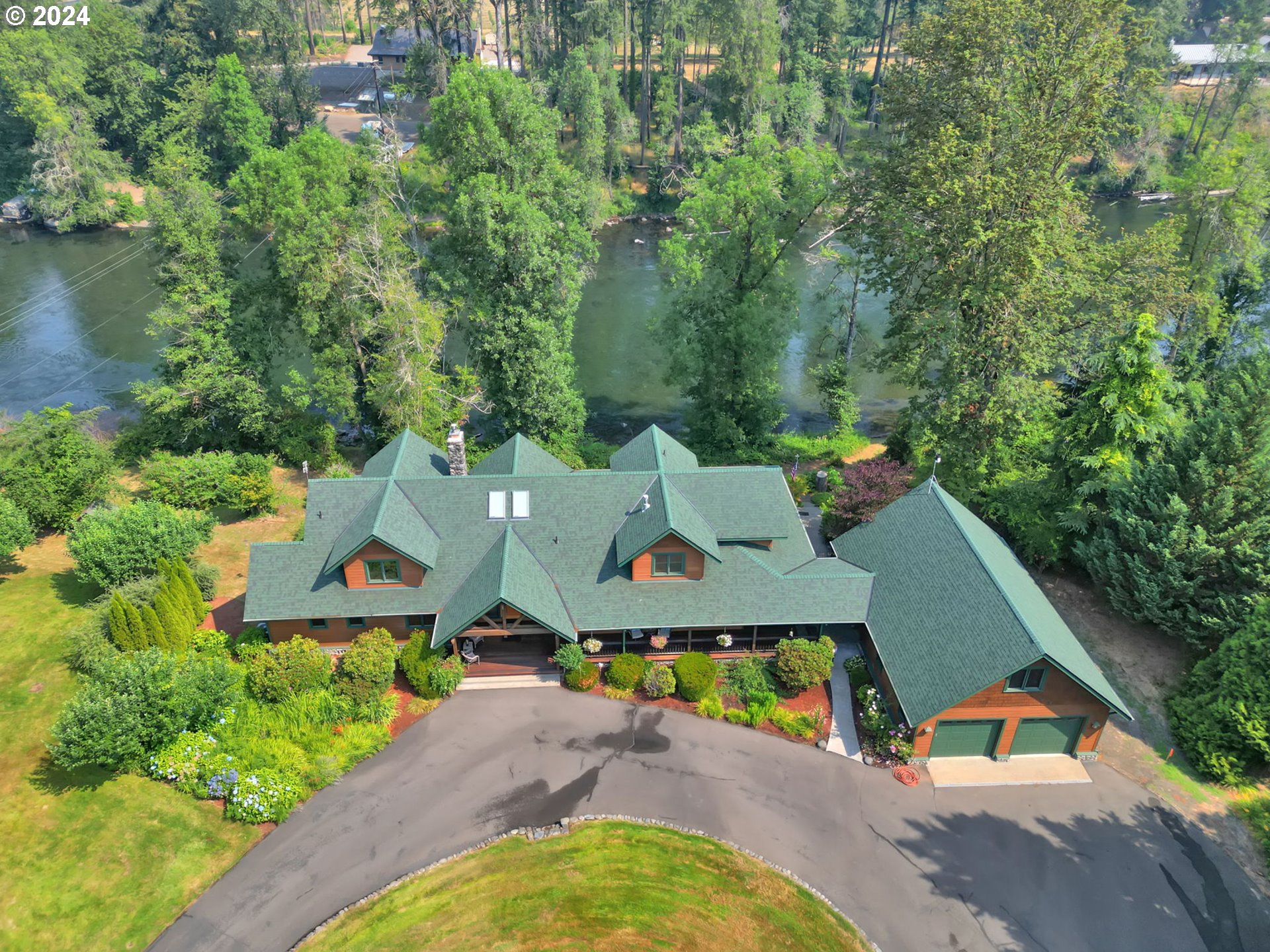Contact Us
Details
Beautiful custom home that possesses breath taking views of the McKenzie River whether you're enjoying the deck outside or inside looking out one of the many south facing rooms. This recently remodeled 4 bedroom, 2 ½ bath home features a lodge-style great room with high ceilings, wood floors, a travertine fireplace and huge windows to enjoy the river. The open floor plan, remodeled in 2021, incorporates the great room with a formal dining area as well as a large kitchen with granite counters, a center island, wet bar with sink, built-ins, stainless steel ice maker and a breakfast nook. The sun-soaked deck with sweeping views is accessed from the great room. A guest half bath plus a laundry room are also on this level. The main level primary suite includes his and hers walk-in closets, bath with walk-in shower which was just remodeled in 2024, plus a separate private deck with hot tub and waterfall. Enjoy a close-up view of the river through the great room windows from the second story glass-railed office loft. Guest bedrooms and bathroom are accessed from the loft. A security system monitors the house, the shed doors and the driveway. The house faces south to take advantage of the Vida microclimate. The amazing flower garden blooms all season long and are surrounded by lawn. A young orchard and vegetable garden provide fresh table food. Catch your dinner standing on the fishing rock in front of the house. The property is a hobbyists dream. In addition to the 2 ½ car garage, there is a 1100 square foot heated 3 room shop with a half bath, a 560 square footgarden shed plus a 640 square foot RV/garage that can accommodate a full-sized motor home. The 1.88 acres are fully irrigated with water rights from the 238 feet of McKenzie River frontage. No flood insurance required.PROPERTY FEATURES
Room 4 Description : _4thBedroom
Room 7 Description : _2ndBedroom
Room 7 Features : Skylight
Room 8 Description : _3rdBedroom
Room 8 Features : BuiltinFeatures,Skylight
Room 9 Description : DiningRoom
Room 10 Description : FamilyRoom
Room 11 Description : Kitchen
Room 12 Features : Deck,Fireplace
Room 13 Description : PrimaryBedroom
Room 13 Features : CeilingFan,Deck
Room 11 Features : BayWindow,BuiltinFeatures,CookIsland,TrashCompactor
Room 12 Description : LivingRoom
Sewer : SepticTank,StandardSeptic
Water Source : Private,Well
Parking Features : Driveway,RVAccessParking
3 Garage Or Parking Spaces(s)
Garage Type : Attached,Detached,Oversized
Security Features : Entry,SecurityLights,SecuritySystemOwned
Accessibility Features: GarageonMain,GroundLevel,MainFloorBedroomBath,MinimalSteps,WalkinShower
Exterior Features:Deck,FreeStandingHotTub,Outbuilding,Porch,RVBoatStorage,SecondGarage,SecurityLights,Sprinkler,ToolShed,WaterFeature,Workshop,Yard
Exterior Description:WoodComposite
Lot Features: Cleared,GentleSloping,IrrigatedIrrigationEquipment,Level,Orchard,Trees
Roof : Composition
Waterfront Features:RiverFront
Architectural Style : Stories2,CustomStyle
Property Condition : UpdatedRemodeled
Area : RR5
Listing Service : FullService
Heating : HeatPump
Hot Water Description : Electricity
Cooling : HeatPump
Foundation Details : ConcretePerimeter
Fireplace Description : WoodBurning
1 Fireplace(s)
Basement : CrawlSpace
Appliances : BuiltinRange,Dishwasher,DoubleOven,FreeStandingRefrigerator,Granite,Island,Microwave,StainlessSteelAppliance,Tile,TrashCompactor
Window Features : DoublePaneWindows
Other Structures Features :Bathroom,BuiltinFeatures,ElectricityConnected,Heated,Plumbed,Storage,Workshop
PROPERTY DETAILS
Street Address: 45840 MCKENZIE HWY
City: Vida
State: Oregon
Postal Code: 97488
County: Lane
MLS Number: 24066392
Year Built: 1995
Courtesy of Willhite Real Estate
City: Vida
State: Oregon
Postal Code: 97488
County: Lane
MLS Number: 24066392
Year Built: 1995
Courtesy of Willhite Real Estate

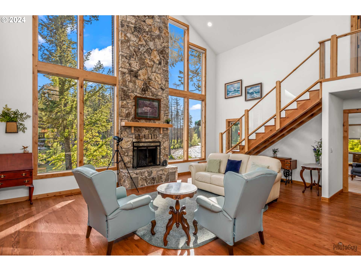
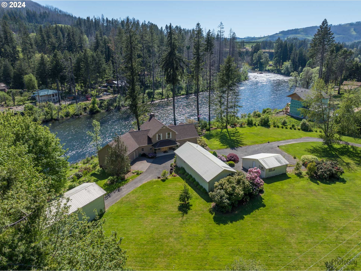
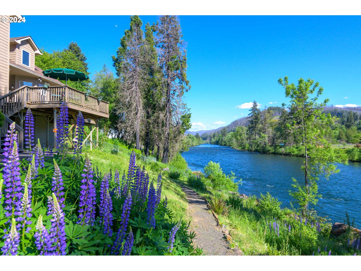
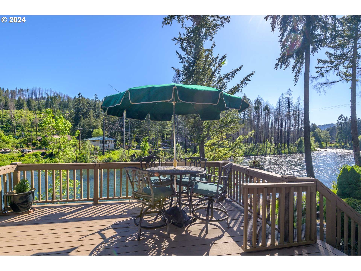
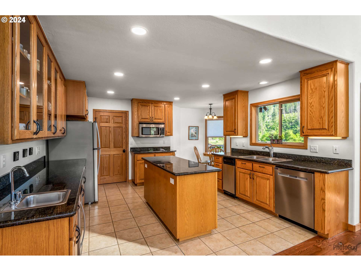
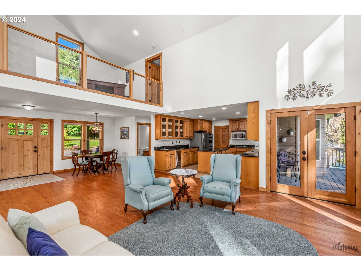
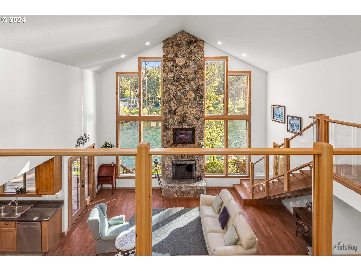

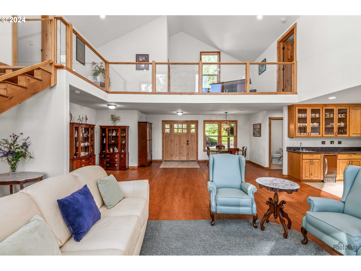
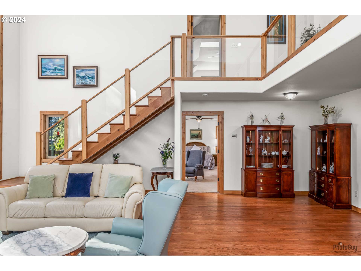
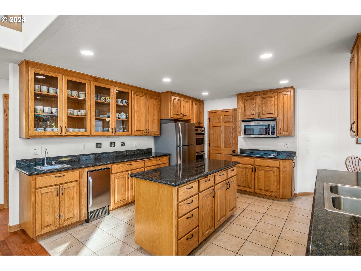
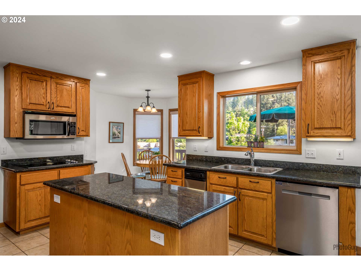
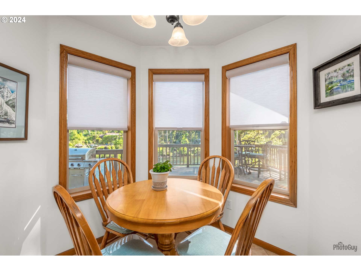
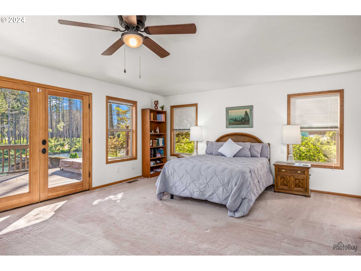
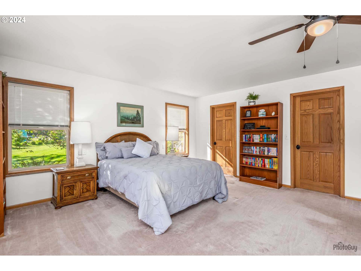
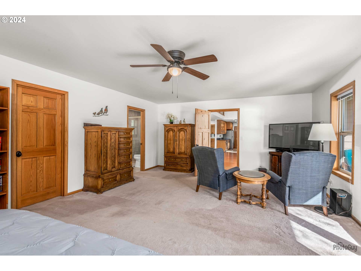

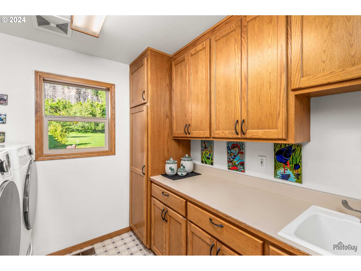
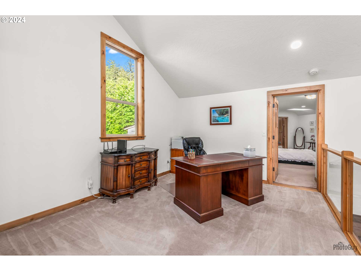
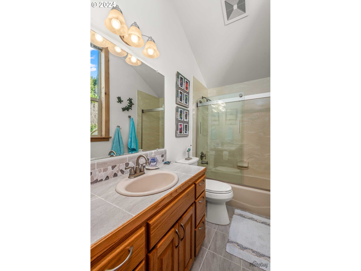
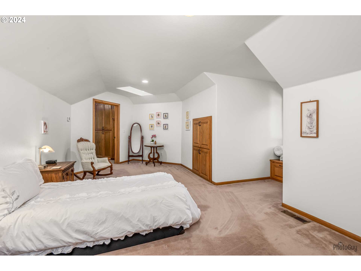



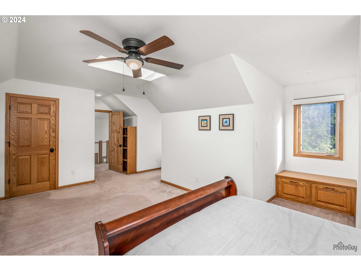


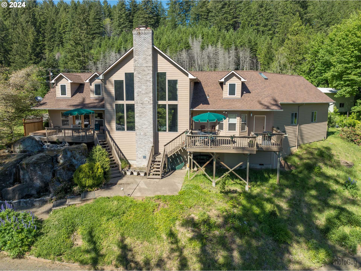
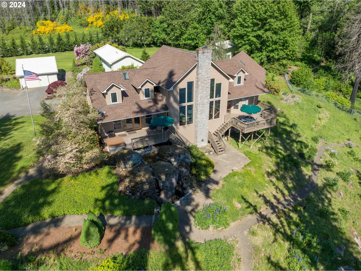

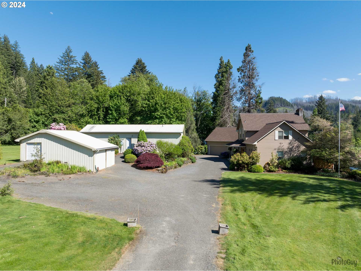

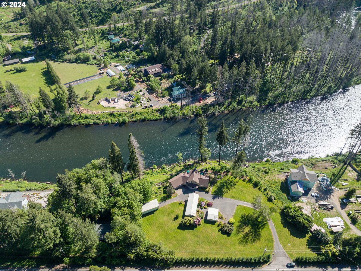

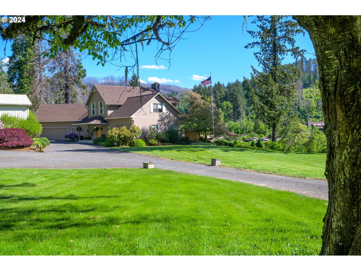
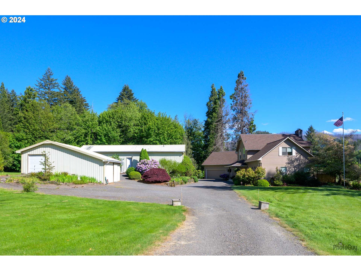
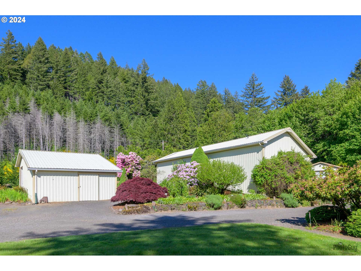
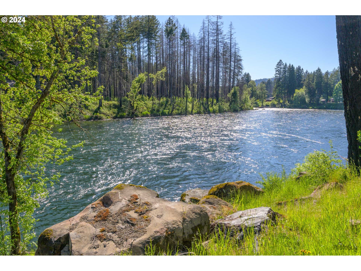
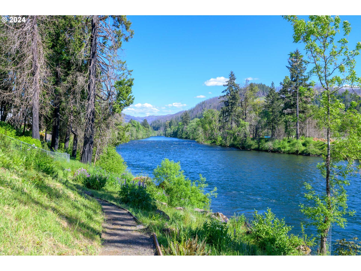
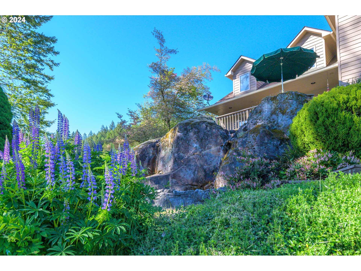
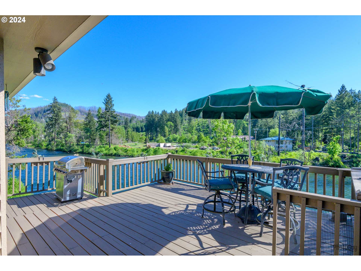
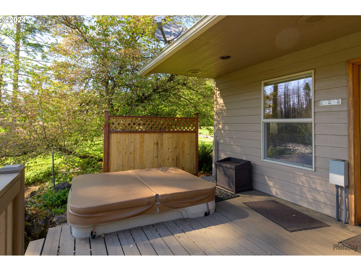
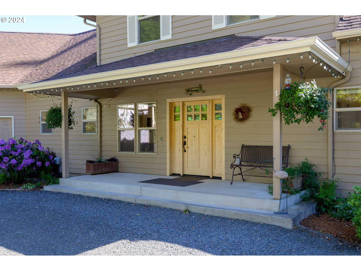

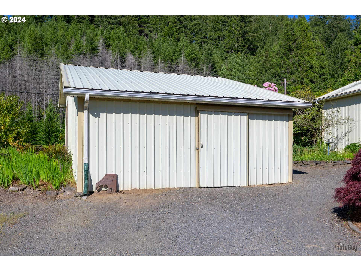
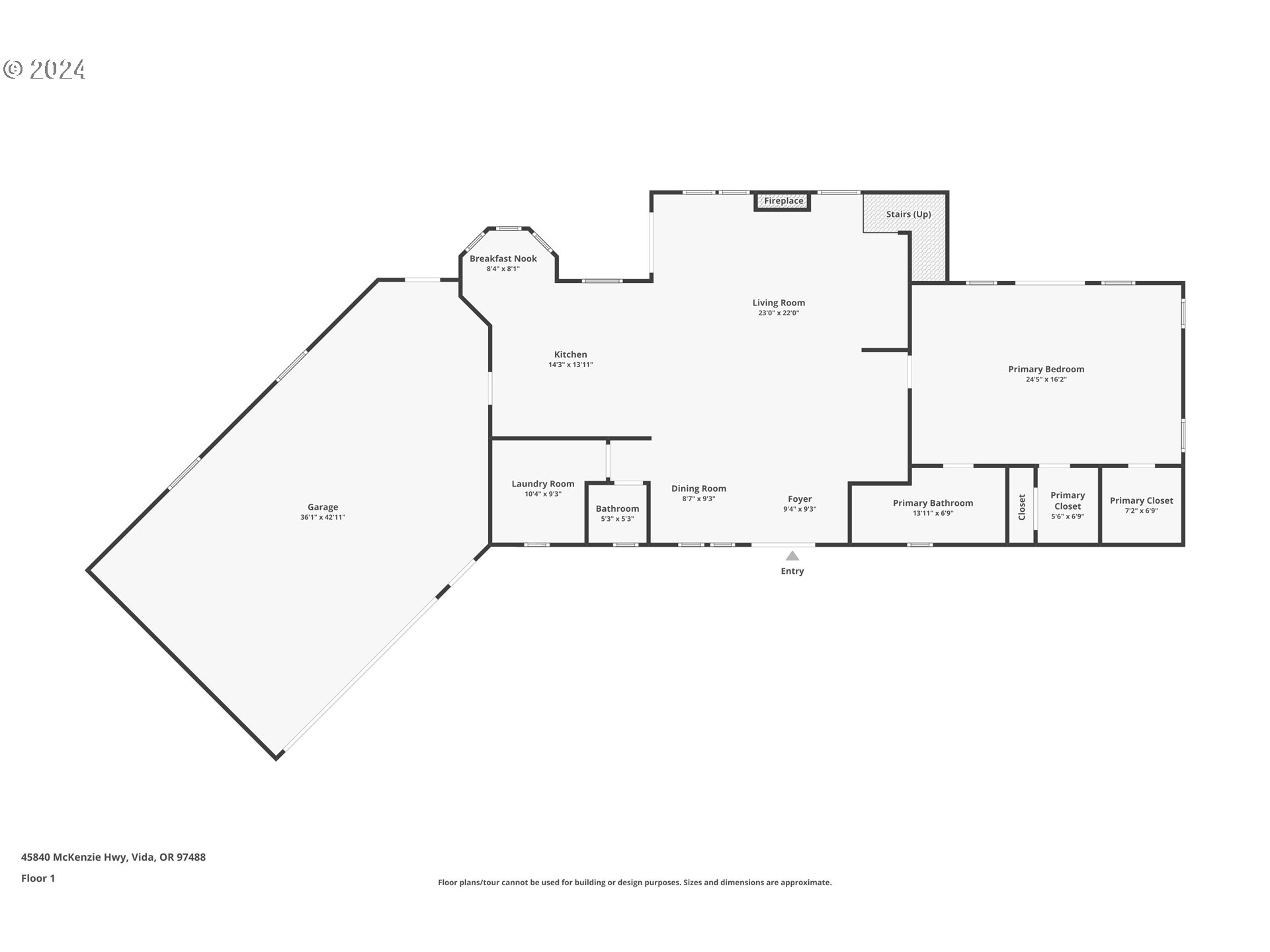
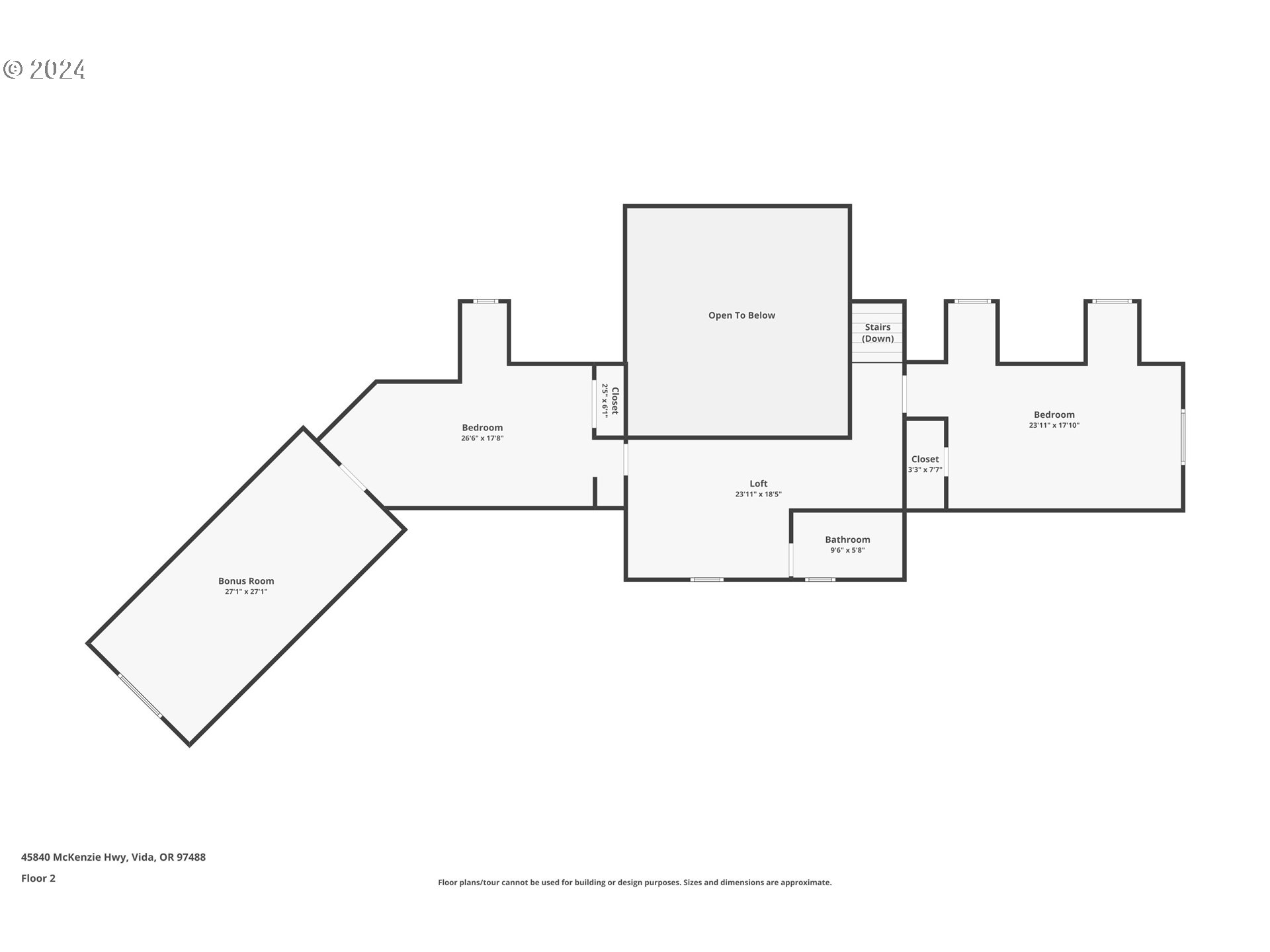
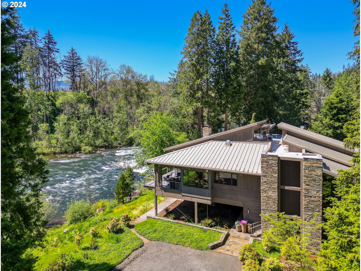
 Courtesy of Berkshire Hathaway HomeServices Real Estate Professionals
Courtesy of Berkshire Hathaway HomeServices Real Estate Professionals